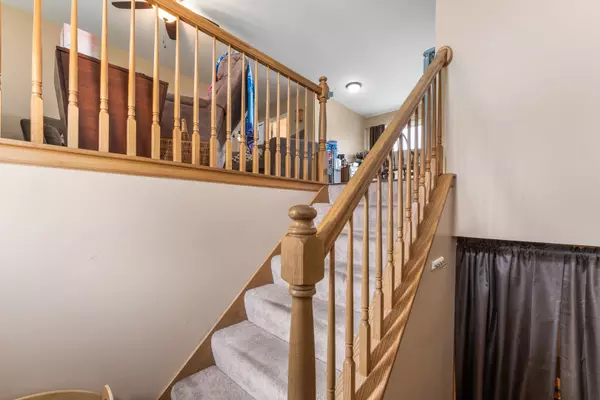For more information regarding the value of a property, please contact us for a free consultation.
Key Details
Sold Price $221,000
Property Type Single Family Home
Sub Type Detached Single
Listing Status Sold
Purchase Type For Sale
Square Footage 1,468 sqft
Price per Sqft $150
Subdivision Meadow Creek
MLS Listing ID 11787159
Sold Date 06/02/23
Style Bi-Level
Bedrooms 3
Full Baths 2
Year Built 1998
Annual Tax Amount $4,697
Tax Year 2022
Lot Size 5,662 Sqft
Lot Dimensions 62X92.47
Property Description
Check out this well maintained and updated 3 bedroom, 2 bathroom Bi-Level home conveniently located at the edge of Sycamore (DeKalb schools) near shopping, restaurants, and medical facilities. The current owners are using the spacious lower level family room for their primary bedroom with adjoining bath w/walk-in shower. The small 3rd bedroom on the lower level is being used as the primary bedroom walk-in closet. The lower level also has an office and the laundry/utility room with a laundry sink. The upper level has the living room, eat-in kitchen (both with newer wood laminate flooring), two bedrooms and full bath. NEW NEW NEW: Range, Refrig. 2-3 yrs.; Dishwasher 4 yrs.; Hot water heater, water softener, lights/fans 2 yrs.; Furnace & A/C, Sump pump 4-5 yrs.; All newer Feldco windows w/lifetime guarantee (except kitchen and "porthole" windows); Newer front door and sliding doors in the kitchen that lead out to the large 10'X14' deck with steps down to the back yard. There's a wide open mowed field/retention area behind the property offering lots of privacy and room to play! A concrete (upgrade) driveway offers off-street parking and leads to the 2 car attached garage with access from the foyer and a service door to the back yard. All of the listed updates translates to - Don't worry! Just move in, relax, and enjoy! This one won't last long so act today! **ANY AND ALL OFFERS WILL BE REVIEWED SUNDAY 5/21/23 AT 3:00 P.M.
Location
State IL
County De Kalb
Rooms
Basement None
Interior
Interior Features Wood Laminate Floors, Bookcases, Replacement Windows
Heating Natural Gas
Cooling Central Air
Fireplace N
Appliance Range, Dishwasher, Refrigerator, Washer, Dryer, Disposal, Stainless Steel Appliance(s), Water Softener Owned, Range Hood
Laundry In Unit
Exterior
Exterior Feature Deck
Garage Attached
Garage Spaces 2.0
Waterfront false
View Y/N true
Roof Type Asphalt
Building
Story Raised Ranch
Foundation Concrete Perimeter
Sewer Public Sewer
Water Public
New Construction false
Schools
School District 428, 428, 428
Others
HOA Fee Include None
Ownership Fee Simple
Special Listing Condition None
Read Less Info
Want to know what your home might be worth? Contact us for a FREE valuation!

Our team is ready to help you sell your home for the highest possible price ASAP
© 2024 Listings courtesy of MRED as distributed by MLS GRID. All Rights Reserved.
Bought with Caroline Wolfe • Century 21 Circle
GET MORE INFORMATION

Designated Managing Broker | Owner | 471.018027 471018027
+1(708) 226-4848 | joanna@boutiquehomerealty.com




