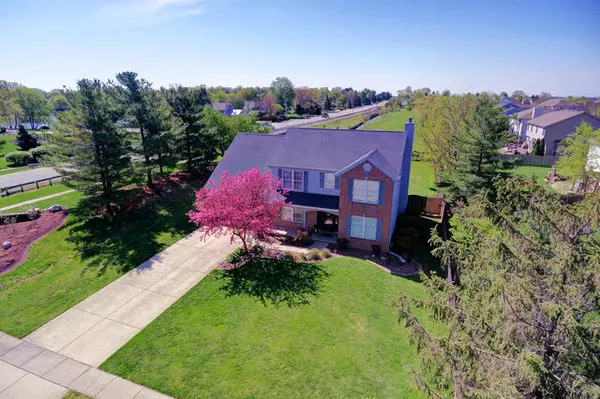For more information regarding the value of a property, please contact us for a free consultation.
Key Details
Sold Price $455,000
Property Type Single Family Home
Sub Type Detached Single
Listing Status Sold
Purchase Type For Sale
Square Footage 2,594 sqft
Price per Sqft $175
Subdivision Ironwood
MLS Listing ID 11757266
Sold Date 05/31/23
Style Traditional
Bedrooms 4
Full Baths 2
Half Baths 1
Year Built 1997
Annual Tax Amount $7,151
Tax Year 2021
Lot Size 0.360 Acres
Lot Dimensions 75 X 198 X 81 X 189
Property Description
Wow~ Fantastic, large corner lot with no houses behind or on one side! Tons of space in this 3500sqft, 4-bedroom, updated home in the sought after Ironwood subdivision. Attractive curb appeal with this traditional brick & large covered front porch. Fantastic layout, with formal living room, updated kitchen, open to the family room, a bonus/office room and half bath on the main level. Split stair case away from spacious entry. Current owner has expertly updated this home, blending the original with the new. Current colors & decor, with new all new flooring carpet & paint through out. Updated baths. New interior & exterior light fixtures. Gorgeous kitchen with very upscale stainless "Cafe" appliances (replaced 4 months ago)granite counters, new fixtures, sink & faucet. sink. The second floor features a large master bedroom suite with a spacious walk-in closet and bathroom with dual sinks/separate shower. Plus another 3 bedrooms upstairs including an second huge 17 x 15 bedroom with 2 walk in closets! Bright daylight streaming in and large walk in closets everywhere... Two large finished rooms in basement, along with laundry/utility room & storage Architectural tear off roof, furnace and a/c ~5 years. 2.5 bay garage with long driveway with space for 4 more cars. Large .36 acre back yard feels more like 3 acres with all the surrounding wide open areas behind and to the side. Perfect back yard for entertaining or relaxing... Enjoy the large .concrete sitting area facing the enormous fenced back yard with wide open views. Schedule your private showing today...This is the one you've been hoping for!
Location
State IL
County Champaign
Community Park, Lake, Curbs, Sidewalks, Street Paved
Rooms
Basement Full
Interior
Interior Features Built-in Features, Walk-In Closet(s), Granite Counters
Heating Natural Gas
Cooling Central Air
Fireplaces Number 1
Fireplaces Type Gas Log, Gas Starter
Fireplace Y
Exterior
Exterior Feature Patio
Garage Attached
Garage Spaces 2.5
Waterfront false
View Y/N true
Roof Type Asphalt
Parking Type Driveway
Building
Lot Description Corner Lot, Fenced Yard, Landscaped
Story 2 Stories
Foundation Concrete Perimeter
Sewer Public Sewer
Water Public
New Construction false
Schools
Elementary Schools Champaign Elementary School
Middle Schools Champaign Junior High School
High Schools Centennial High School
School District 4, 4, 4
Others
HOA Fee Include None
Ownership Fee Simple
Special Listing Condition None
Read Less Info
Want to know what your home might be worth? Contact us for a FREE valuation!

Our team is ready to help you sell your home for the highest possible price ASAP
© 2024 Listings courtesy of MRED as distributed by MLS GRID. All Rights Reserved.
Bought with Nick Tangen • RE/MAX REALTY ASSOCIATES-CHA
GET MORE INFORMATION

Designated Managing Broker | Owner | 471.018027 471018027
+1(708) 226-4848 | joanna@boutiquehomerealty.com




