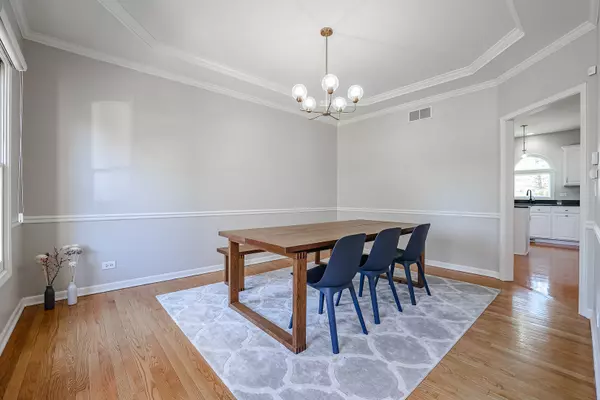For more information regarding the value of a property, please contact us for a free consultation.
Key Details
Sold Price $780,000
Property Type Single Family Home
Sub Type Detached Single
Listing Status Sold
Purchase Type For Sale
Square Footage 3,164 sqft
Price per Sqft $246
Subdivision Ashbury
MLS Listing ID 11752493
Sold Date 06/05/23
Style Georgian
Bedrooms 5
Full Baths 4
HOA Fees $54/ann
Year Built 1995
Annual Tax Amount $12,266
Tax Year 2021
Lot Size 0.360 Acres
Lot Dimensions 122X17X201X55
Property Description
Immaculately Beautiful and bright home is situated on a family friendly cul-de-sac in highly desired Ashbury Clubhouse and Pool community. This home has feet of interior living space 5+ bedrooms, 4 full baths, on 4000 square of the largest lots in Ashbury. Open floor plan with 9-foot ceilings and a formal living room & dining room that feature decorative crown moldings. Updated Kitchen with white cabinets, granite counters, and an exterior door to the deck. The family room which is open to the kitchen has a double-tray ceiling and a custom fireplace. The first-floor laundry room has a convenient laundry chute from the upstairs bathroom. A separate mud room provides a place to keep coats/boots/backpacks as you exit the 3-car garage. Hardwood floors are throughout the majority of the first floor. The first floor bedroom with a closet is located adjacent to the full bathroom and can also be used as a home office. The 2nd-floor features a large master suite with a tray ceiling, two separate walk-in closets and a sitting area, updated master bathroom includes white cabinets,shower, whirlpool tub, and a private door that separates the toilet. 3 bedrooms, all with custom closet organizers and one with a walk-in closet. Finished basement with 9-foot ceilings, a 6th bedroom, kitchenette, and full bathroom. Separate basement storage space includes built-in storage shelves and a workbench along with a large area for exercise equipment. Huge backyard that is professionally landscaped along with an in-gro sprinkler system, new fence (2020), double-level deck, custom stone paver patio, paver fire pit, and a built-in decorative seating wall, covered by a beautiful pergola. Dishwasher (2020), kitchenette refrigerator (2020) garbage disposal (2020), hot water heater (2020), fence (2020), sump pump (2020), sump pump backup battery (2020) 18 Marvin windows (2020), deck/house/pergola fence/painted/stained(2020), garage door keypads (2020), roof (2019), extra-large gutters, downspouts, gutter guard (2019). Recent update all interior lighting, Kitchen, dining room, hallway, foyer light fixture. 1st and 2nd floor black doorknobs and hinges and cabinet hardware, faucets, master bath tile, and granite, painting of entire 1st & 2nd level interior and white trim/door/kitchen cabinets, soft close kitchen cabinets, newer carpet, newer smoke alarms/carbon monoxide detectors, sump pump drain line reinstall, doorbell, newer exterior doors for kitchen and laundry room. Highly desirable and top-rated award-winning Dist 204 Patterson Elementary, Crone Middle School, Neuqua High School. An abundance of green space to enjoy right outside your home. Don't miss this great opportunity!!
Location
State IL
County Will
Community Clubhouse, Park, Pool, Tennis Court(S), Lake, Sidewalks, Other
Rooms
Basement Full
Interior
Interior Features Vaulted/Cathedral Ceilings, Hardwood Floors, First Floor Bedroom, In-Law Arrangement, First Floor Laundry
Heating Natural Gas
Cooling Central Air
Fireplaces Number 1
Fireplaces Type Wood Burning, Gas Starter
Fireplace Y
Appliance Range, Microwave, Dishwasher, Refrigerator, Bar Fridge, Washer, Dryer, Disposal
Exterior
Exterior Feature Deck, Patio
Garage Attached
Garage Spaces 3.0
Waterfront false
View Y/N true
Roof Type Asphalt
Building
Lot Description Cul-De-Sac, Fenced Yard, Landscaped
Story 2 Stories
Foundation Concrete Perimeter
Sewer Public Sewer
Water Lake Michigan
New Construction false
Schools
Elementary Schools Patterson Elementary School
Middle Schools Crone Middle School
High Schools Neuqua Valley High School
School District 204, 204, 204
Others
HOA Fee Include Clubhouse,Pool
Ownership Fee Simple w/ HO Assn.
Special Listing Condition None
Read Less Info
Want to know what your home might be worth? Contact us for a FREE valuation!

Our team is ready to help you sell your home for the highest possible price ASAP
© 2024 Listings courtesy of MRED as distributed by MLS GRID. All Rights Reserved.
Bought with Sunita Tandon • Baird & Warner
GET MORE INFORMATION

Designated Managing Broker | Owner | 471.018027 471018027
+1(708) 226-4848 | joanna@boutiquehomerealty.com




