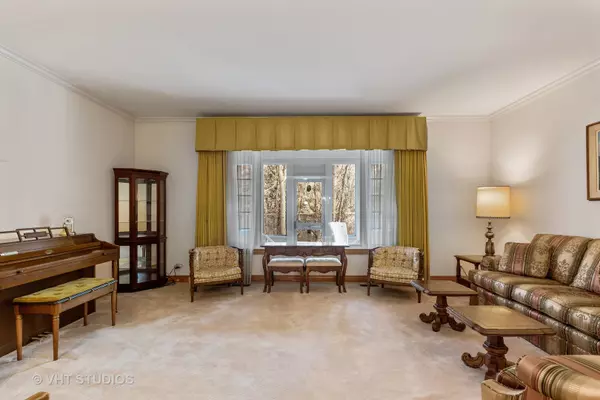For more information regarding the value of a property, please contact us for a free consultation.
Key Details
Sold Price $1,265,000
Property Type Single Family Home
Sub Type Detached Single
Listing Status Sold
Purchase Type For Sale
Square Footage 2,941 sqft
Price per Sqft $430
Subdivision Fox Meadow
MLS Listing ID 11744781
Sold Date 06/06/23
Style Cape Cod
Bedrooms 4
Full Baths 3
Half Baths 1
HOA Fees $560/mo
Year Built 2002
Annual Tax Amount $15,558
Tax Year 2021
Lot Size 4,791 Sqft
Lot Dimensions 46.71 X 81.87 X 62.54 X 80.63
Property Description
A rare opportunity to find a pristine detached single-family home in sought after Fox Meadow awaits you. Luxurious, spacious and elegant, defines the home built by Edward R. James featuring excellent design, elegance, and fine detailing throughout. Hardwood floors, 9" ceilings, large living room, separate dining room, comfortable first floor office/library, spacious kitchen with table eating area, first floor laundry room, and a lovely family room with gas starter fireplace to relax in. In addition, there is an attached enclosed ceramic tiled porch featuring a beadboard ceiling with recessed ceiling lighting cans. The door from the porch to the patio opens to the tree-lit brick paver, a double patio with gas grill is situated in a tranquil setting for your outdoor enjoyment are just a few of the special features. An elegant first floor primary suite features a walk-in closet, deluxe en-suite bath with double vanity, whirlpool tub and a separate walk-in steam shower for you to enjoy your private spa-like experience. Two additional bedrooms and a full bathroom are located on the second floor where there is easy attic access at floor level for extra storage. The full basement features a very large partially finished basement with pool table, and built-in counter space and bar sink for easy entertaining. A dining area overlooks a double-sided gas fireplace unit overlooking a spacious sofa seating area, built-in shelving and even a pull-down projector screen for your viewing enjoyment. In addition, there is a fourth bedroom, walk-in closet, and full bathroom with shower in the finished basement.
Location
State IL
County Cook
Community Street Paved
Rooms
Basement Full
Interior
Interior Features Hardwood Floors, First Floor Bedroom, First Floor Laundry, First Floor Full Bath, Walk-In Closet(s), Ceiling - 9 Foot, Some Carpeting, Separate Dining Room, Some Wall-To-Wall Cp, Paneling
Heating Natural Gas
Cooling Central Air
Fireplaces Number 1
Fireplaces Type Gas Starter
Fireplace Y
Appliance Double Oven, Microwave, Dishwasher, Refrigerator, Disposal, Stainless Steel Appliance(s), Cooktop, Built-In Oven, Gas Cooktop, Wall Oven
Laundry Gas Dryer Hookup, Laundry Chute, Sink
Exterior
Exterior Feature Porch, Brick Paver Patio, Outdoor Grill
Garage Attached
Garage Spaces 2.0
Waterfront false
View Y/N true
Roof Type Shake
Building
Story 1.5 Story
Foundation Concrete Perimeter
Sewer Sewer-Storm
Water Lake Michigan
New Construction false
Schools
Elementary Schools Middlefork Primary School
Middle Schools Sunset Ridge Elementary School
High Schools New Trier Twp H.S. Northfield/Wi
School District 29, 29, 203
Others
HOA Fee Include Insurance, Lawn Care, Snow Removal
Ownership Fee Simple w/ HO Assn.
Special Listing Condition List Broker Must Accompany
Read Less Info
Want to know what your home might be worth? Contact us for a FREE valuation!

Our team is ready to help you sell your home for the highest possible price ASAP
© 2024 Listings courtesy of MRED as distributed by MLS GRID. All Rights Reserved.
Bought with Julie Fleetwood • Jameson Sotheby's International Realty
GET MORE INFORMATION

Designated Managing Broker | Owner | 471.018027 471018027
+1(708) 226-4848 | joanna@boutiquehomerealty.com




