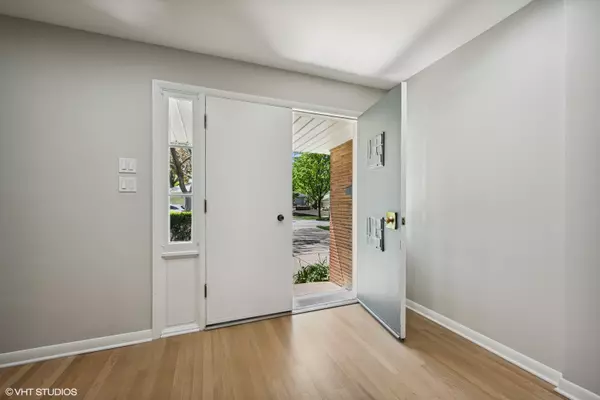For more information regarding the value of a property, please contact us for a free consultation.
Key Details
Sold Price $652,500
Property Type Single Family Home
Sub Type Detached Single
Listing Status Sold
Purchase Type For Sale
Subdivision Springdale
MLS Listing ID 11785161
Sold Date 06/29/23
Style Tri-Level,L Bi-Level
Bedrooms 4
Full Baths 2
Year Built 1959
Annual Tax Amount $8,277
Tax Year 2021
Lot Dimensions 70 X 124
Property Description
This wonderful split (three) level home in sought after Springdale is hitting the market for the first time in 52+ years! With four bedrooms and two baths, it's unique and spacious on every floor. Your main level is comprised of an expansive Living room with a wood burning fireplace, big Kitchen with a breakfast nook, Dining Room, and covered Patio. All with gracious amounts of natural light and newly refinished gleaming hardwood floors throughout. The second and third levels each have two big bedrooms with hardwood floors and a bathroom on each floor. There's a fabulous option for an outdoor sundeck off of the top-level Primary bedroom. Your walkout basement has the perfect amount of retro charm and is plumbed for a third bathroom. A two-car attached garage offers a great amount of storage. *New roof in 2021. Big beautiful back yard is the icing on the cake. First showings to Start this Saturday May 20th. Call Landon for more details.
Location
State IL
County Cook
Community Park, Curbs, Sidewalks, Street Lights, Street Paved
Rooms
Basement Partial
Interior
Interior Features Hardwood Floors, Open Floorplan, Some Window Treatmnt, Separate Dining Room, Some Insulated Wndws
Heating Natural Gas
Cooling Central Air
Fireplaces Number 1
Fireplaces Type Wood Burning, Masonry
Fireplace Y
Appliance Range, Microwave, Dishwasher, Refrigerator, Cooktop
Exterior
Exterior Feature Patio, Porch Screened, Screened Patio, Brick Paver Patio, Storms/Screens, Fire Pit
Garage Attached
Garage Spaces 2.0
Waterfront false
View Y/N true
Roof Type Asphalt
Building
Lot Description Landscaped, Partial Fencing, Sidewalks, Streetlights
Story 2 Stories
Foundation Concrete Perimeter
Sewer Public Sewer
Water Community Well
New Construction false
Schools
High Schools Lyons Twp High School
School District 106, 106, 204
Others
HOA Fee Include None
Ownership Fee Simple
Special Listing Condition Standard
Read Less Info
Want to know what your home might be worth? Contact us for a FREE valuation!

Our team is ready to help you sell your home for the highest possible price ASAP
© 2024 Listings courtesy of MRED as distributed by MLS GRID. All Rights Reserved.
Bought with Dan Mercurio • Compass
GET MORE INFORMATION

Designated Managing Broker | Owner | 471.018027 471018027
+1(708) 226-4848 | joanna@boutiquehomerealty.com




