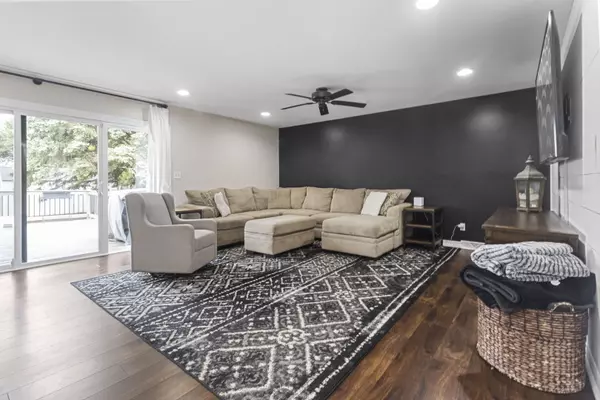For more information regarding the value of a property, please contact us for a free consultation.
Key Details
Sold Price $362,000
Property Type Single Family Home
Sub Type Detached Single
Listing Status Sold
Purchase Type For Sale
Square Footage 1,500 sqft
Price per Sqft $241
Subdivision Sauk Prairie Estates
MLS Listing ID 11784113
Sold Date 07/10/23
Style Ranch
Bedrooms 3
Full Baths 2
Year Built 1977
Annual Tax Amount $7,123
Tax Year 2021
Lot Dimensions 100 X 200
Property Description
Welcome to your dream ranch home in the beautiful town of New Lenox! This charming residence boasts a spacious layout with three bedrooms, two bathrooms, and sits on a generous half-acre lot. Prepare to be impressed by the incredible features and modern updates this home has to offer. As you step inside, you'll be greeted by a cozy and inviting atmosphere. The living spaces are thoughtfully designed to maximize comfort and functionality, providing an ideal setting for relaxation and entertainment. The home's ranch-style layout ensures easy accessibility and convenient living. The kitchen is truly a standout feature of this home. Recently updated, it showcases stunning LVT flooring that combines durability and aesthetics seamlessly. The leathered granite counters provide a touch of elegance and ample space for meal preparation, while the farmhouse sink adds a charming rustic touch. Step outside to the expansive backyard, where you'll discover a delightful oasis waiting for you. Unwind and rejuvenate in the hot tub, providing the perfect retreat after a long day. With half an acre of land, the possibilities are endless. Additional features of this home include an unfinished basement, providing the potential for customization and additional living space to suit your needs. Schedule your showing today and envision a life of comfort, convenience, and endless possibilities in this New Lenox gem.
Location
State IL
County Will
Rooms
Basement Full
Interior
Heating Natural Gas, Forced Air
Cooling Central Air
Fireplace Y
Appliance Washer, Dryer, Stainless Steel Appliance(s)
Exterior
Exterior Feature Deck, Hot Tub
Garage Attached
Garage Spaces 2.5
Waterfront false
View Y/N true
Roof Type Asphalt
Building
Story 1 Story
Foundation Concrete Perimeter
Sewer Septic-Private
Water Private Well
New Construction false
Schools
School District 114, 114, 210
Others
HOA Fee Include None
Ownership Fee Simple
Special Listing Condition None
Read Less Info
Want to know what your home might be worth? Contact us for a FREE valuation!

Our team is ready to help you sell your home for the highest possible price ASAP
© 2024 Listings courtesy of MRED as distributed by MLS GRID. All Rights Reserved.
Bought with Chris Vernald • Corcoran Urban Real Estate
GET MORE INFORMATION

Designated Managing Broker | Owner | 471.018027 471018027
+1(708) 226-4848 | joanna@boutiquehomerealty.com




