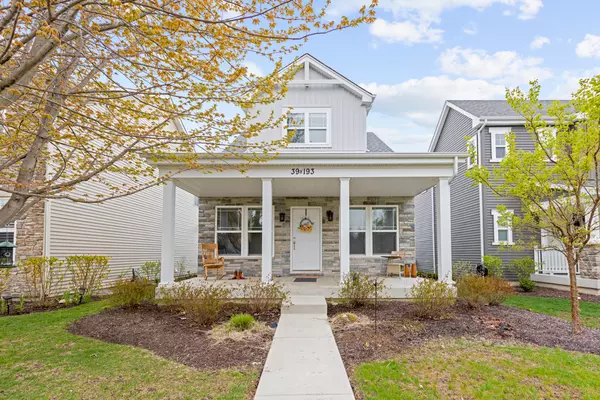For more information regarding the value of a property, please contact us for a free consultation.
Key Details
Sold Price $372,900
Property Type Single Family Home
Sub Type Detached Single
Listing Status Sold
Purchase Type For Sale
Square Footage 1,564 sqft
Price per Sqft $238
Subdivision Mill Creek
MLS Listing ID 11769257
Sold Date 07/10/23
Bedrooms 3
Full Baths 2
HOA Fees $150/mo
Year Built 2020
Annual Tax Amount $7,540
Tax Year 2022
Lot Dimensions 34 X 138
Property Description
Picture perfect and move in ready. This village home offers the perfect combination of luxurious living and maintenance-free convenience, located within the highly sought-after Mill Creek community. The main level of this home boasts an open floor plan, perfect for entertaining or spending time with family. The spacious living room flows seamlessly into the dining area and kitchen, featuring stainless steel appliances, granite counter tops, breakfast bar and ample cabinetry. The first-floor master bedroom provides a private retreat, complete with a walk-in closet and ensuite bathroom. Great first floor office space with beautiful french doors. First floor laundry. The second level boasts two generous size bedrooms and a full bath. Unfinished basement with rough-in just waiting to for your finishing touch. Oversized two car attached garage. Enjoy the neighborhood while sitting on the inviting front porch or relax on the private back patio. This home offers maintenance-free living, making it the perfect choice for busy professionals or those seeking a hassle-free lifestyle. Conveniently located just steps from the community pool. Don't miss the opportunity to own this stunning property within the highly sought-after Mill Creek community. Mill Creek is an award winning master planned community with miles of walking/biking paths, golf club, park district pool, two grade schools and close proximity to the local entertainment/shopping along the Randall Rd. corridor.
Location
State IL
County Kane
Community Clubhouse, Park, Pool, Curbs, Sidewalks, Street Lights, Street Paved
Rooms
Basement Full
Interior
Interior Features First Floor Bedroom, In-Law Arrangement, First Floor Laundry, First Floor Full Bath
Heating Natural Gas
Cooling Central Air
Fireplace N
Appliance Range, Microwave, Dishwasher, Refrigerator
Exterior
Exterior Feature Patio, Storms/Screens
Garage Attached
Garage Spaces 2.0
Waterfront false
View Y/N true
Roof Type Asphalt
Building
Story 2 Stories
Sewer Public Sewer
Water Community Well
New Construction false
Schools
School District 304, 304, 304
Others
HOA Fee Include Lawn Care, Snow Removal
Ownership Fee Simple w/ HO Assn.
Special Listing Condition None
Read Less Info
Want to know what your home might be worth? Contact us for a FREE valuation!

Our team is ready to help you sell your home for the highest possible price ASAP
© 2024 Listings courtesy of MRED as distributed by MLS GRID. All Rights Reserved.
Bought with Joanne Dal Santo • Wold Realty, LLC
GET MORE INFORMATION

Designated Managing Broker | Owner | 471.018027 471018027
+1(708) 226-4848 | joanna@boutiquehomerealty.com




