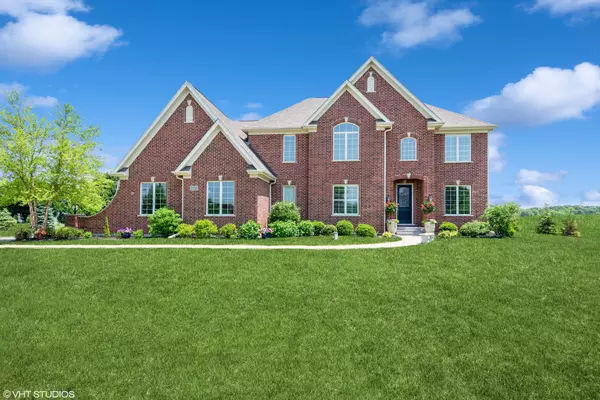For more information regarding the value of a property, please contact us for a free consultation.
Key Details
Sold Price $900,000
Property Type Single Family Home
Sub Type Detached Single
Listing Status Sold
Purchase Type For Sale
Square Footage 3,861 sqft
Price per Sqft $233
Subdivision Enclave Of Heritage Estates
MLS Listing ID 11787056
Sold Date 07/20/23
Bedrooms 4
Full Baths 4
HOA Fees $98/mo
Year Built 2016
Annual Tax Amount $18,525
Tax Year 2022
Lot Size 1.257 Acres
Lot Dimensions 165X332
Property Description
Nestled in the tranquil and prestigious neighborhood of The Enclave of Heritage Estates, this newer, stately, brick home sits on just over 1.25 acres of pure paradise and features an impressive 3 car side load garage, 9ft ceilings on all 3 levels with a flexible floor plan for all including a main floor bedroom, or home office, with an adjacent full bath. Enter the grand two-story foyer and discover the richly refinished hardwoods floors and a spacious dining room with a dry bar just around the corner. The gourmet chef's kitchen will impress the culinary enthusiast appointed with high end stainless appliances, butler's pantry, loads of counterspace, an island for guests to gather around and an eating area to hold the largest of tables plus direct access to the expansive backyard. The inviting family room is open to the kitchen and highlighted by natural light filtering through the new plantation shutters and a gas fireplace accented by beautiful crown molding. A convenient mudroom and separate laundry room with utility sink complete the main level. Once upstairs immerse yourself in the massive primary bedroom ensuite with 2 separate walk-in closets and a tastefully designed spa like bathroom with 2 separate vanities, a soaking tub, a separate glass enclosed shower and a room for the water closet. The three additional bedrooms are spacious, two with walk-in closets of their own, two share a jack-n-jill bathroom and the other has its own ensuite. The enormous basement, which is plumbed for an additional bathroom, has tons of potential, or can just be used for loads of storage.
Location
State IL
County Lake
Community Gated, Street Paved
Rooms
Basement Full
Interior
Interior Features Vaulted/Cathedral Ceilings, Bar-Dry, Hardwood Floors, First Floor Bedroom, First Floor Laundry, First Floor Full Bath
Heating Natural Gas, Forced Air, Sep Heating Systems - 2+, Indv Controls, Zoned
Cooling Central Air, Zoned
Fireplaces Number 1
Fireplaces Type Double Sided, Wood Burning, Gas Starter
Fireplace Y
Appliance Range, Microwave, Dishwasher, Refrigerator, Washer, Dryer, Disposal, Built-In Oven, Range Hood, Water Purifier Owned, Water Softener Owned
Laundry Sink
Exterior
Exterior Feature Patio, Storms/Screens
Garage Attached
Garage Spaces 3.0
Waterfront false
View Y/N true
Roof Type Asphalt
Building
Lot Description Landscaped
Story 2 Stories
Foundation Concrete Perimeter
Sewer Septic-Private
Water Private Well
New Construction false
Schools
Elementary Schools Roslyn Road Elementary School
Middle Schools Barrington Middle School-Station
High Schools Barrington High School
School District 220, 220, 220
Others
HOA Fee Include Other
Ownership Fee Simple
Special Listing Condition None
Read Less Info
Want to know what your home might be worth? Contact us for a FREE valuation!

Our team is ready to help you sell your home for the highest possible price ASAP
© 2024 Listings courtesy of MRED as distributed by MLS GRID. All Rights Reserved.
Bought with Monica Balder • Baird & Warner
GET MORE INFORMATION

Designated Managing Broker | Owner | 471.018027 471018027
+1(708) 226-4848 | joanna@boutiquehomerealty.com




