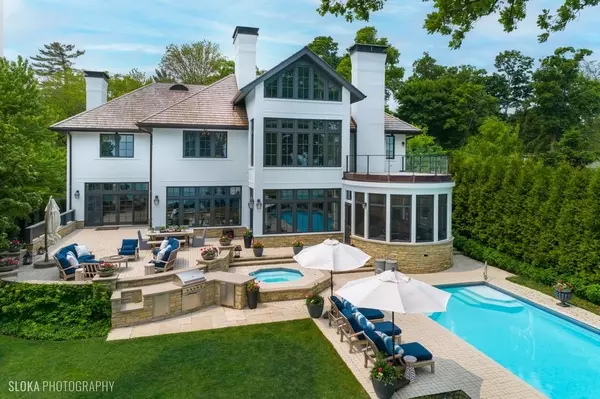For more information regarding the value of a property, please contact us for a free consultation.
Key Details
Sold Price $12,500,000
Property Type Single Family Home
Sub Type Detached Single
Listing Status Sold
Purchase Type For Sale
Square Footage 12,500 sqft
Price per Sqft $1,000
MLS Listing ID 11805197
Sold Date 07/28/23
Style Traditional
Bedrooms 5
Full Baths 7
Half Baths 1
Year Built 2005
Annual Tax Amount $131,492
Tax Year 2021
Lot Size 0.800 Acres
Lot Dimensions 305.8X97X305X113.5
Property Description
Step into this breathtaking, understated beach house beauty nestled off Sheridan Road to experience the finest in lakefront living. A major year-long renovation turned this home from "rocky mountain high" to exquisite "beach chic." Unprecedented collaboration by Scott Javore Architecture & Ash Street Interiors transformed this solidly built custom home by re-creating a fresh & transitional look of the entire home with going to a painted white brick with black inlay windows, new roof all accented with new beautiful landscape, hardscape w/new paved driveway, & outdoor kitchen by Scott Byron. This was just the beginning...entire interior was painted hues of white layered with Phillip Jeffery linen wallcoverings, AERIN Lauer fixtures, soothing pastel color Ann Sacks tiles, Holly Hunt white drapes w/light blue taping, newly redone white washed FPs with new white millwork, Carrara White Bianco marbles & natural soapstones. Stunning crisp, white Chef's kitchen & great room is the backdrop for the most spectacular lake reveal with panoramic views, pool, hot tub, & entertainment patios, with one right over the water's edge. Soaring ceilings & reception hallways throughout allow the natural light to shine through with lake views from almost every room. Pure tranquility with a soothing primary suite w/private deck that allows the perfect place to start yoga in the AM or unwind with a drink in the PM. The entire 3rd floor was customized to perfection with newly built-out office, full bath & amazing hotel level gym. Lower level reconfigured with separate theater area, rec area, and 2nd mudroom that steps down to sports court-sized underground heated drive garage with parking up to 6 cars w/ even room for a batting cage & all new mechanicals. Best yet, viewing patios & a well-engineered staircase is only a 1 min to a newly enhanced 94 ft. wide sandy beach. Every day is a vacation day at 691...get ready to experience the ultimate North Shore lakefront oasis. This is the finest turn-key house to be offered on the lake in years.. and it's privately set back with only the sounds of the waves.
Location
State IL
County Cook
Community Pool, Water Rights, Curbs, Street Lights, Street Paved
Rooms
Basement Full
Interior
Interior Features Vaulted/Cathedral Ceilings, Skylight(s), Hot Tub, Bar-Wet, Hardwood Floors, Heated Floors, First Floor Laundry, Second Floor Laundry, First Floor Full Bath, Built-in Features, Walk-In Closet(s), Bookcases, Ceiling - 10 Foot, Coffered Ceiling(s), Beamed Ceilings, Open Floorplan, Special Millwork, Some Window Treatmnt, Drapes/Blinds, Separate Dining Room, Pantry
Heating Natural Gas, Forced Air, Steam, Radiant, Sep Heating Systems - 2+, Zoned
Cooling Central Air, Zoned
Fireplaces Number 4
Fireplaces Type Double Sided, Wood Burning
Fireplace Y
Appliance Double Oven, Range, Microwave, Dishwasher, High End Refrigerator, Bar Fridge, Freezer, Washer, Dryer, Disposal, Stainless Steel Appliance(s), Wine Refrigerator, Cooktop, Built-In Oven, Range Hood
Laundry Gas Dryer Hookup, Multiple Locations, Sink
Exterior
Exterior Feature Balcony, Deck, Patio, Hot Tub, Roof Deck, Porch Screened, Dog Run, Brick Paver Patio, In Ground Pool, Storms/Screens, Outdoor Grill
Parking Features Attached
Garage Spaces 5.0
Pool in ground pool
View Y/N true
Roof Type Shake
Building
Lot Description Beach, Cul-De-Sac, Fenced Yard, Lake Front, Landscaped, Water View, Lake Access, Waterfront
Story 3 Stories
Foundation Concrete Perimeter
Sewer Public Sewer, Overhead Sewers
Water Lake Michigan
New Construction false
Schools
Elementary Schools Greeley Elementary School
Middle Schools Carleton W Washburne School
High Schools New Trier Twp H.S. Northfield/Wi
School District 36, 36, 203
Others
HOA Fee Include None
Ownership Fee Simple
Special Listing Condition None
Read Less Info
Want to know what your home might be worth? Contact us for a FREE valuation!

Our team is ready to help you sell your home for the highest possible price ASAP
© 2024 Listings courtesy of MRED as distributed by MLS GRID. All Rights Reserved.
Bought with Edward Gobbo • Berkshire Hathaway HomeServices Chicago
GET MORE INFORMATION

Designated Managing Broker | Owner | 471.018027 471018027
+1(708) 226-4848 | joanna@boutiquehomerealty.com


