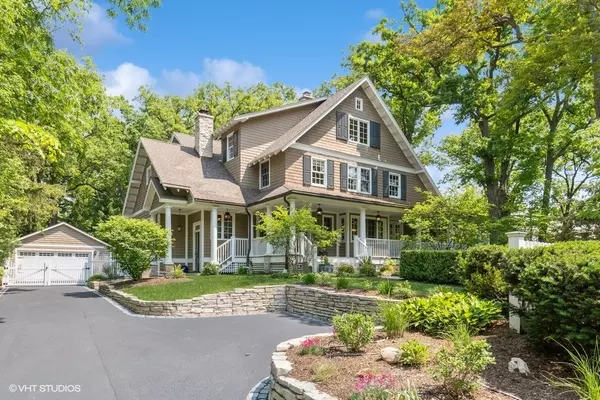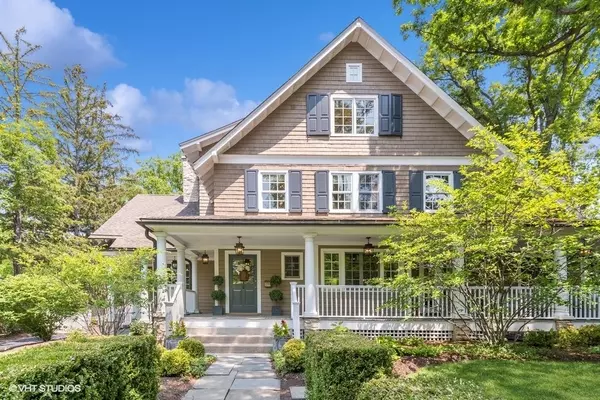For more information regarding the value of a property, please contact us for a free consultation.
Key Details
Sold Price $2,150,000
Property Type Single Family Home
Sub Type Detached Single
Listing Status Sold
Purchase Type For Sale
Square Footage 4,546 sqft
Price per Sqft $472
MLS Listing ID 11799376
Sold Date 07/28/23
Style Cape Cod
Bedrooms 6
Full Baths 5
Half Baths 1
Year Built 1914
Annual Tax Amount $27,418
Tax Year 2021
Lot Size 0.333 Acres
Lot Dimensions 110X132
Property Description
Gorgeous, pristine and jewel-like home has been skillfully rehabbed, expanded and updated over time to bring out the very best of its inherent character and elegance. Attention to detail is the byword for this property and each element has been selected for its complimentary essence and quality of craftsmanship. Nantucket shingle style at its finest, and set on a beautifully landscaped and hardscaped, fully fenced 1/3+ ac lot, you will delight in retreating to this welcoming environment. The lovely generous living room offers a handsome wood burning fireplace and sweet window seat perched high above the adjacent property. Kitchen and family room are in perfect communication with enough room for all entertaining and domestic needs. The kitchen is centered around a stunning marble island and flanked by a banquette and table, perfect for casual dining or homework. All professional appliances and tons of counter area make this space a pleasure for prep and cooking. A substantial fireplace anchors the family room, and hewn beams embrace the ceiling above the generous seating area, just right for lounging with friends and household. The gracious dining room has plenty of space for a large gathering and additional furniture for storage and serving, with a stylish lacquered butlers pantry that serves equally the living room and stunning outdoor terrace. An office with enough room for two and a spacious, mannerly mud room completes the first floor. You'll love the primary suite for the size of the space, beautiful neutral bath with 2 sink cabinets, large shower and separate soaking tub, as well as the large organized walk in closet. Three additional, comfortable family bedrooms, a bonus tandem room for homework or play and 2 updated baths comprise the 2nd floor. The third floor is a gorgeous tree top suite with beautiful, neutral bath and exercise room. Lower level includes a spacious 6th bedroom, bath, wonderful recreation area with fireplace and roomy laundry area. This location cannot be beat! Close to the beach, Hubbard Woods school, charming shopping/restaurant district, and train! Come see this home of your dreams!
Location
State IL
County Cook
Community Curbs, Sidewalks, Street Lights, Street Paved
Rooms
Basement Full
Interior
Interior Features Bar-Wet, Hardwood Floors, Walk-In Closet(s)
Heating Natural Gas
Cooling Central Air, Zoned
Fireplaces Number 3
Fireplace Y
Appliance Range, Microwave, Dishwasher, High End Refrigerator, Bar Fridge, Washer, Dryer, Disposal
Laundry Gas Dryer Hookup, In Unit, Sink
Exterior
Parking Features Detached
Garage Spaces 2.0
View Y/N true
Roof Type Asphalt
Building
Story 2 Stories
Foundation Concrete Perimeter
Sewer Sewer-Storm
Water Lake Michigan
New Construction false
Schools
Elementary Schools Hubbard Woods Elementary School
Middle Schools The Skokie School
High Schools New Trier Twp H.S. Northfield/Wi
School District 36, 36, 203
Others
HOA Fee Include None
Ownership Fee Simple
Special Listing Condition None
Read Less Info
Want to know what your home might be worth? Contact us for a FREE valuation!

Our team is ready to help you sell your home for the highest possible price ASAP
© 2024 Listings courtesy of MRED as distributed by MLS GRID. All Rights Reserved.
Bought with Dawn McKenna • Coldwell Banker Realty
GET MORE INFORMATION

Designated Managing Broker | Owner | 471.018027 471018027
+1(708) 226-4848 | joanna@boutiquehomerealty.com




