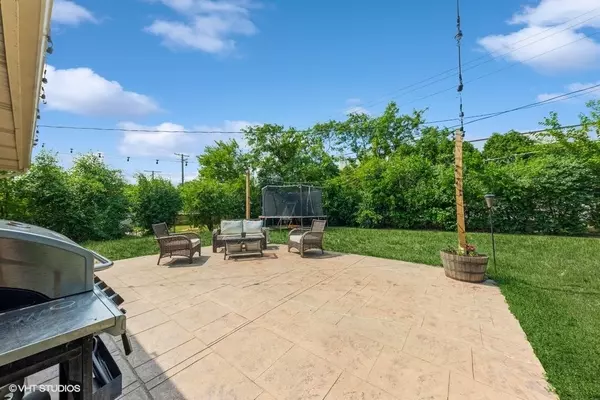For more information regarding the value of a property, please contact us for a free consultation.
Key Details
Sold Price $265,000
Property Type Single Family Home
Sub Type Detached Single
Listing Status Sold
Purchase Type For Sale
Square Footage 1,120 sqft
Price per Sqft $236
Subdivision Arbury Hills
MLS Listing ID 11815794
Sold Date 08/02/23
Style Ranch
Bedrooms 3
Full Baths 1
Half Baths 1
Year Built 1961
Annual Tax Amount $5,893
Tax Year 2022
Lot Size 9,147 Sqft
Lot Dimensions 75X111
Property Description
Check out this wonderful, updated home suitable for a budget-savy buyer that offers convenient location, one-level living, comfortable size for functionality and utility, low maintenance, low taxes and affordable price. Fully rehabbed 5 years ago, this 3br, 1.5ba ranch has been further improved with newer windows in bedrooms and bathroom, newer carpeting with upgraded padding in bedrooms, attic re-insulated, cleaned ductwork and more. The large eat-in kitchen features custom cabinets with pull-out shelves, granite counters, glass tile backsplash and all stainless-steel appliances. Both bathrooms also feature today's modern finishes in floor and shower tile, newer vanities, and brushed nickel fixtures. Throughout are white doors and trim, LED lighting, porcelain tile flooring, wood laminate flooring, and custom wood blinds. A mudroom and bonus storage area is convenient off attached garage. Newer laundry appliances also included. For the advocate of natural light and air-flow, this home's layout will suit one well. As for the exterior, the driveway expands a 2-car width, and the fenced-in backyard boasts a large stamped concrete patio, awesome 8'x12' shed, and many mature trees for private outdoor enjoyment. This property offers easy access to LaGrange Road, Metra, I-80, and is down the block from Hecht park with many recreational amenities including playground, baseball/softball fields, basketball and pickleball courts, and walking/biking paths.
Location
State IL
County Will
Community Park, Curbs, Sidewalks, Street Lights, Street Paved
Rooms
Basement None
Interior
Interior Features Wood Laminate Floors, First Floor Bedroom, First Floor Laundry, First Floor Full Bath
Heating Natural Gas, Forced Air
Cooling Central Air
Fireplace N
Appliance Range, Microwave, Dishwasher, Refrigerator, Washer, Dryer, Stainless Steel Appliance(s)
Laundry Gas Dryer Hookup, In Unit
Exterior
Exterior Feature Stamped Concrete Patio
Garage Attached
Garage Spaces 1.0
Waterfront false
View Y/N true
Roof Type Asphalt
Building
Lot Description Fenced Yard, Mature Trees
Story 1 Story
Foundation Concrete Perimeter
Sewer Public Sewer
Water Private, Community Well
New Construction false
Schools
Elementary Schools Arbury Hills Elementary School
Middle Schools Summit Hill Junior High School
High Schools Lincoln-Way East High School
School District 161, 161, 210
Others
HOA Fee Include None
Ownership Fee Simple
Special Listing Condition None
Read Less Info
Want to know what your home might be worth? Contact us for a FREE valuation!

Our team is ready to help you sell your home for the highest possible price ASAP
© 2024 Listings courtesy of MRED as distributed by MLS GRID. All Rights Reserved.
Bought with Rosa Flores • Coldwell Banker Real Estate Group
GET MORE INFORMATION

Designated Managing Broker | Owner | 471.018027 471018027
+1(708) 226-4848 | joanna@boutiquehomerealty.com




