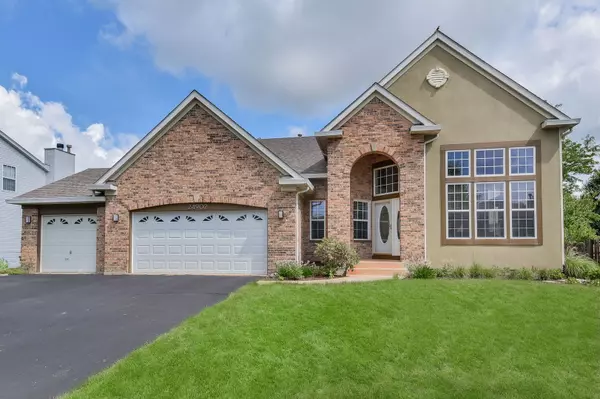For more information regarding the value of a property, please contact us for a free consultation.
Key Details
Sold Price $419,500
Property Type Single Family Home
Sub Type Detached Single
Listing Status Sold
Purchase Type For Sale
Square Footage 1,969 sqft
Price per Sqft $213
Subdivision Harvest Glen
MLS Listing ID 11825110
Sold Date 08/11/23
Style Ranch
Bedrooms 3
Full Baths 2
HOA Fees $16/ann
Year Built 1996
Annual Tax Amount $8,731
Tax Year 2021
Lot Size 0.270 Acres
Lot Dimensions 82X147
Property Description
THE SELLERS HAVE MULTIPLE OFFERS. THEY ARE ASKING FOR YOUR BUYERS HIGHEST AND BEST BY 9 PM ON SUNDAY. As you enter this beautiful updated ranch home, there is a dramatic two-story living room and dining room with cascading windows that bring in an abundance of light. The remodeled gourmet "dream" kitchen has custom cabinets, granite countertops, a large center island with seating, stainless steel appliances, beverage cooler, an abundance of cabinets and drawers, and hardwood floors. The family room has a custom fireplace, skylights and direct access to the deck. Even work is enjoyable in the first-floor home office with French doors. The master bedroom has an elevated ceiling and a large walk-in closet. The updated master bathroom comes with a double sink vanity with granite countertops, whirlpool spa tub and a walk-in shower. There are two other large bedrooms with ample closet space. Enjoy relaxing evenings on the private deck with low maintenance Trex flooring. The laundry room is conveniently located right off the garage. There is also a large spacious full, unfinished basement with roughed in plumbing for a bathroom. The highly sought after 3-car finished garage has additional attic storage. Harvest Glen Park is right down the street. 2021 - New Furnace and Humidifier, 2019 - New Water Heater.
Location
State IL
County Will
Community Park
Rooms
Basement Full
Interior
Interior Features Vaulted/Cathedral Ceilings, Skylight(s), Hardwood Floors, First Floor Bedroom, First Floor Laundry, First Floor Full Bath
Heating Natural Gas
Cooling Central Air
Fireplaces Number 1
Fireplaces Type Gas Log, Gas Starter
Fireplace Y
Appliance Microwave, Dishwasher, Refrigerator, Washer, Dryer, Disposal, Stainless Steel Appliance(s)
Laundry Gas Dryer Hookup, In Unit
Exterior
Exterior Feature Deck
Garage Attached
Garage Spaces 3.0
Waterfront false
View Y/N true
Roof Type Asphalt
Building
Lot Description Fenced Yard
Story 1 Story
Foundation Concrete Perimeter
Sewer Public Sewer
Water Public
New Construction false
Schools
Elementary Schools Walkers Grove Elementary School
Middle Schools Ira Jones Middle School
High Schools Plainfield North High School
School District 202, 202, 202
Others
HOA Fee Include Insurance
Ownership Fee Simple
Special Listing Condition None
Read Less Info
Want to know what your home might be worth? Contact us for a FREE valuation!

Our team is ready to help you sell your home for the highest possible price ASAP
© 2024 Listings courtesy of MRED as distributed by MLS GRID. All Rights Reserved.
Bought with Victoria Holmes • Berkshire Hathaway HomeServices Chicago
GET MORE INFORMATION

Designated Managing Broker | Owner | 471.018027 471018027
+1(708) 226-4848 | joanna@boutiquehomerealty.com




