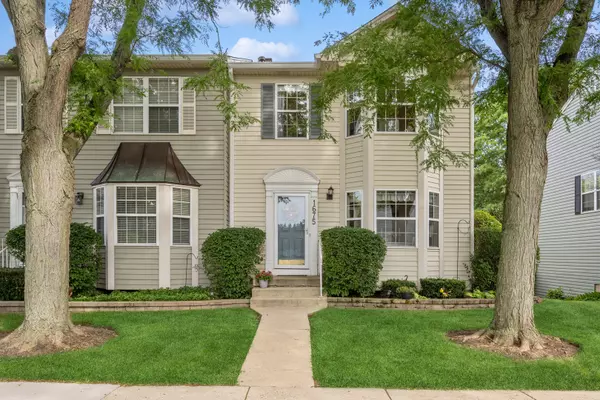For more information regarding the value of a property, please contact us for a free consultation.
Key Details
Sold Price $275,000
Property Type Townhouse
Sub Type Townhouse-2 Story
Listing Status Sold
Purchase Type For Sale
Square Footage 1,368 sqft
Price per Sqft $201
Subdivision Chesapeake Commons
MLS Listing ID 11830677
Sold Date 08/31/23
Bedrooms 3
Full Baths 2
Half Baths 1
HOA Fees $245/mo
Year Built 1991
Annual Tax Amount $4,473
Tax Year 2022
Lot Dimensions 21.4 X 31.7 X 21 X 31.6
Property Description
Welcome to your dream townhome with a lot of character and charming features! This property offers a delightful living experience with its three bedrooms, two and a half bathrooms, and an array of amenities. The main floor of this townhome features an eat-in kitchen that is sure to impress. Adorned with a tastefully tiled backsplash and cabinets, and equipped with a desk, it offers a seamless blend of modern convenience and functionality. Hardwood floors extend throughout the kitchen, foyer, and powder room adding a touch of sophistication to the entire space. The living room's sliding glass door leads to a charming deck, where you can relax and soak in the beauty of the lush green space that surrounds your backyard. Whether it's savoring your morning coffee or enjoying an evening barbecue, this outdoor oasis is perfect for creating lasting memories with loved ones. Be captivated by the warmth and elegance of the finished lookout basement. Perfect for entertaining, it features a stylishly designed bar, creating an inviting space for hosting friends and family. Additionally, you'll find a spacious storage room and a convenient laundry area, ensuring both practicality and functionality. For residents seeking a little extra fun and recreation, this townhome is conveniently located within walking distance of a clubhouse and pool. Take advantage of and spend your days lounging by the pool or engaging with friends at the clubhouse. It's the perfect setting to unwind and enjoy a vibrant community atmosphere. Close by Lion's Park offers a playground as well. With its unique character, spacious living areas, and proximity to amenities, this townhome offers an exceptional blend of comfort, style, and convenience. Don't miss the opportunity to make this property your dream home!
Location
State IL
County Kane
Rooms
Basement Full, English
Interior
Interior Features Bar-Dry, Laundry Hook-Up in Unit, Storage, Some Wood Floors, Drapes/Blinds
Heating Natural Gas, Forced Air
Cooling Central Air
Fireplaces Number 1
Fireplaces Type Wood Burning, Gas Starter
Fireplace Y
Appliance Range, Microwave, Dishwasher, Refrigerator, Washer, Dryer, Disposal
Laundry In Unit
Exterior
Exterior Feature Deck, Storms/Screens
Garage Detached
Garage Spaces 1.0
Community Features Park, Pool, Clubhouse
Waterfront false
View Y/N true
Roof Type Asphalt
Building
Sewer Public Sewer
Water Public
New Construction false
Schools
Elementary Schools Harrison Street Elementary Schoo
Middle Schools Geneva Middle School
High Schools Geneva Community High School
School District 304, 304, 304
Others
Pets Allowed Cats OK, Dogs OK
HOA Fee Include Insurance, Clubhouse, Pool, Exterior Maintenance, Lawn Care, Snow Removal
Ownership Fee Simple w/ HO Assn.
Special Listing Condition None
Read Less Info
Want to know what your home might be worth? Contact us for a FREE valuation!

Our team is ready to help you sell your home for the highest possible price ASAP
© 2024 Listings courtesy of MRED as distributed by MLS GRID. All Rights Reserved.
Bought with Pamela Raver • eXp Realty, LLC - Geneva
GET MORE INFORMATION

Designated Managing Broker | Owner | 471.018027 471018027
+1(708) 226-4848 | joanna@boutiquehomerealty.com




