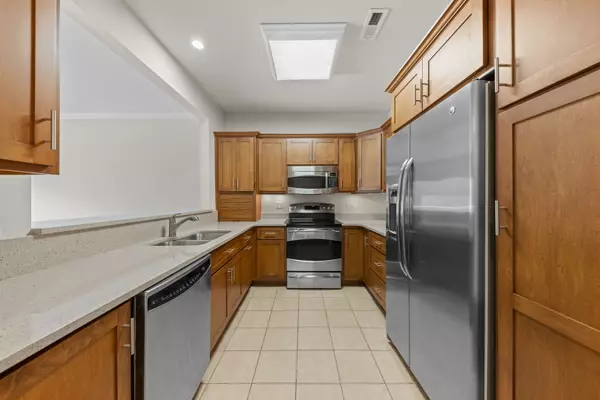For more information regarding the value of a property, please contact us for a free consultation.
Key Details
Sold Price $330,000
Property Type Condo
Sub Type Condo
Listing Status Sold
Purchase Type For Sale
Square Footage 1,153 sqft
Price per Sqft $286
Subdivision Crossings
MLS Listing ID 11819562
Sold Date 09/06/23
Bedrooms 2
Full Baths 2
HOA Fees $340/mo
Year Built 2005
Annual Tax Amount $5,052
Tax Year 2021
Lot Dimensions COMMON
Property Description
Lovely, move-in ready 1st floor unit in the beautiful Crossings of Geneva! This 55+ active Adult Community is perfect for those that have been waiting to enjoy a more carefree lifestyle. As soon as you walk in, you will notice the wonderful open floor plan with tons of natural light. The kitchen features maple cabinets, granite countertops, stainless steel appliances and breakfast bar. The spacious living room and dining are great for when family /friends come to visit. The large master bedroom has a walk-in closet, huge master bath with a whirlpool tub, and separate shower. The 2nd bedroom is also large and has a good amount of closet space. Both bedrooms and private balcony have full views of the elegantly designed bricked courtyard and gazebo. Washer, dryer, and mud sink are in the unit and included! Stunning clubhouse with kitchen, fireplace and plenty of room for meeting, visiting or entertaining. Secure, heated underground parking garage with storage unit. There is also a 2nd storage unit on the 1st floor. Convenient location behind Northwestern Delnor Hospital, fitness center and the Randall Road corridor offering shopping dining and more. Estate sale, sold as-is. Don't miss your chance to experience this incredible property - schedule your tour today.
Location
State IL
County Kane
Rooms
Basement None
Interior
Interior Features Elevator, Wood Laminate Floors, First Floor Bedroom, First Floor Laundry, First Floor Full Bath, Storage, Walk-In Closet(s), Lobby
Heating Natural Gas, Forced Air
Cooling Central Air
Fireplace N
Appliance Range, Microwave, Dishwasher, Refrigerator, Washer, Dryer, Disposal
Laundry In Unit
Exterior
Exterior Feature Balcony
Garage Attached
Garage Spaces 1.0
Community Features Elevator(s), Storage, Party Room, Clubhouse
Waterfront false
View Y/N true
Building
Sewer Public Sewer
Water Public
New Construction false
Schools
School District 304, 304, 304
Others
Pets Allowed Cats OK, Dogs OK
HOA Fee Include Water, Parking, Clubhouse, Exterior Maintenance, Lawn Care, Scavenger, Snow Removal
Ownership Condo
Special Listing Condition None
Read Less Info
Want to know what your home might be worth? Contact us for a FREE valuation!

Our team is ready to help you sell your home for the highest possible price ASAP
© 2024 Listings courtesy of MRED as distributed by MLS GRID. All Rights Reserved.
Bought with Beth Gebhardt-Spindle • Fathom Realty IL LLC
GET MORE INFORMATION

Designated Managing Broker | Owner | 471.018027 471018027
+1(708) 226-4848 | joanna@boutiquehomerealty.com




