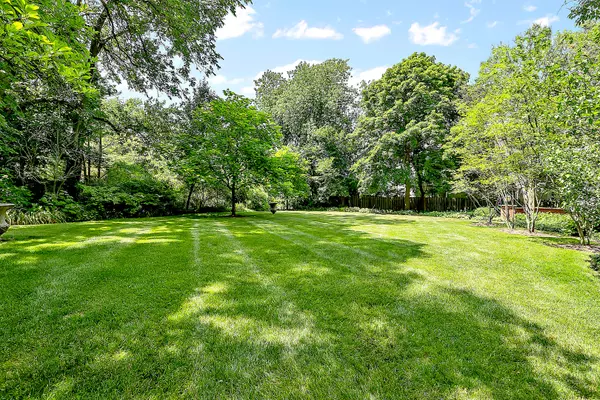For more information regarding the value of a property, please contact us for a free consultation.
Key Details
Sold Price $2,000,000
Property Type Single Family Home
Sub Type Detached Single
Listing Status Sold
Purchase Type For Sale
Square Footage 9,848 sqft
Price per Sqft $203
MLS Listing ID 11637338
Sold Date 09/15/23
Bedrooms 9
Full Baths 5
Half Baths 1
Year Built 1927
Annual Tax Amount $41,417
Tax Year 2021
Lot Size 0.794 Acres
Lot Dimensions 157X220
Property Description
The picture of pure elegance: this impeccable brick Georgian masterpiece captivates in one of Hinsdale's most desirable walk-to-town, train and schools locations. This wonderful family home of over 9,800 square feet has been artfully reimagined for today's lifestyles with a harmonious balance of separated living spaces and seamless flow from room to room as a new kitchen and baths beam with classic style. A stately brick facade begins your experience of a residence defined by its one-of-a-kind craftsmanship and original architectural details. On the main level: a central foyer with original slate entryway flooring dissects a formal living room, formal dining room, sitting room with fireplace and a second living space appointed with a wet bar off the kitchen. Each space gives the entertainer flexible hosting options depending on the occasion. Hardwood floors grace the entire house, grounding it in a sense of warmth and history. Attention to detail in every room lend to this home's enduring authenticity: coffered ceilings, new carpeting, designer faucets, statement lighting, and much more adorn the spaces inside. Anchored by a fireplace and surrounded by French doors opening to the backyard, a large family room invites togetherness with natural light and nature views. Adjacent, a spacious bespoke kitchen in all-white is a statement of timelessness with custom cabinets, marble countertops, a beautifully crafted center island, new Wolf and Sub Zero appliances and a butler's pantry that connects to the dining room. Flow from the kitchen and family room extends naturally to a covered wrap-around patio. Surrounded by lush greenery, sweeping flat lawn and mature trees, the backyard presents a private, magical outdoor ambiance tailor-made for grand-scale parties. A finished lower level serves as yet another gathering area for friends and family with a massive rec room, multiple storage spaces and a half bath. A 4-car detached garage with office/game room above completes the vision. Upstairs, there are five bedrooms, a sky-lit sitting room (which can double as a home office) and a convenient laundry room. Four of the bedrooms share two jack-and-jill style baths. Meanwhile, the sumptuous primary bedroom has been designed to be the ultimate owner's haven with a fireplace, sanctuary-like primary bath and walk-in closet. An upper level provides four additional bedrooms or flex spaces, a full bath, attic space and lots of storage space. A singular fusion of traditional style with all of today's modern amenities and updates near Oak Elementary, Hinsdale Middle and Hinsdale Central High schools. Stunning inside and out!
Location
State IL
County Du Page
Community Park, Curbs, Sidewalks, Street Paved
Rooms
Basement Full
Interior
Interior Features Skylight(s), Bar-Wet, Hardwood Floors, Walk-In Closet(s)
Heating Natural Gas, Forced Air, Zoned
Cooling Central Air, Zoned
Fireplaces Number 5
Fireplaces Type Gas Starter
Fireplace Y
Appliance Double Oven, Range, Microwave, Dishwasher, Refrigerator, High End Refrigerator, Disposal, Range Hood
Laundry In Unit
Exterior
Exterior Feature Deck, Porch, Brick Paver Patio
Garage Detached
Garage Spaces 4.0
Waterfront false
View Y/N true
Roof Type Asphalt
Building
Lot Description Landscaped, Mature Trees
Story 3 Stories
Sewer Public Sewer
Water Lake Michigan
New Construction false
Schools
Elementary Schools Oak Elementary School
Middle Schools Hinsdale Middle School
High Schools Hinsdale Central High School
School District 181, 181, 86
Others
HOA Fee Include None
Ownership Fee Simple
Special Listing Condition None
Read Less Info
Want to know what your home might be worth? Contact us for a FREE valuation!

Our team is ready to help you sell your home for the highest possible price ASAP
© 2024 Listings courtesy of MRED as distributed by MLS GRID. All Rights Reserved.
Bought with Dawn McKenna • Coldwell Banker Realty
GET MORE INFORMATION

Designated Managing Broker | Owner | 471.018027 471018027
+1(708) 226-4848 | joanna@boutiquehomerealty.com




