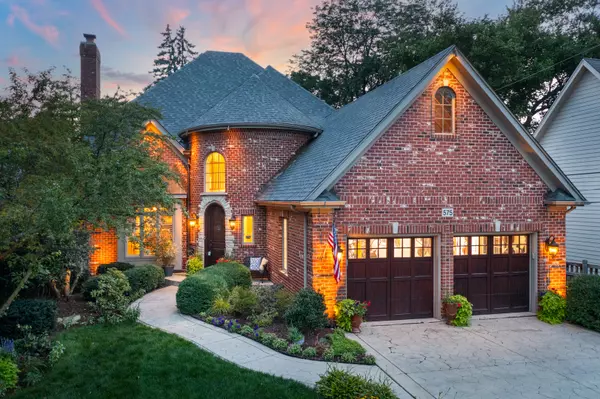For more information regarding the value of a property, please contact us for a free consultation.
Key Details
Sold Price $1,150,000
Property Type Single Family Home
Sub Type Detached Single
Listing Status Sold
Purchase Type For Sale
Square Footage 3,544 sqft
Price per Sqft $324
Subdivision East Highlands
MLS Listing ID 11853703
Sold Date 10/05/23
Bedrooms 5
Full Baths 4
Half Baths 1
Year Built 2001
Annual Tax Amount $20,188
Tax Year 2022
Lot Dimensions 60X160
Property Description
Welcome to 575 South Julian Street! This is a move-in ready custom home located in the sought after East Highlands community within walking distance to the DuPage River Trail, Riverwalk, Edward Hospital and downtown Naperville. The school district is second to none with two Blue Ribbon Award schools with Highlands Elementary, Kennedy Junior High and Naperville Central High School. This home beams with pride of ownership and better than new updates throughout every room. The whimsically turreted home opens into a welcoming two story foyer with magnificent spiraling staircase, bright light from east facing windows and hardwood floors throughout main level. The main floor lives large with a flowing open layout. Family will gather in the gourmet kitchen that boasts Brakur 42" cabinetry, gorgeous new backsplash, granite countertops, new high-end stainless-steel appliances and a large island with breakfast area and the sunny family room featuring a second fireplace and custom integrated Wi-Fi shades. From the kitchen enter through unique custom doors the one-of-a-kind, fantastic three season screened porch with radiant heating overlooking an outdoor deck and well landscaped backyard. Other main floor features include the formal living room with gas log fireplace, crown molding, and plantation shutters and a spacious formal dining room perfect for family and social gatherings. The first level also features a fabulous office with built-in custom cabinetry with 2-sided partner desk and file drawers, crown molding and plantation shutters and an updated powder room. A renovated first floor laundry/mud room with a large storage room leads to a tandem 3 car attached garage with fabulous oversized walk-up loft perfect for storage with electricity available and ready for finishing if desiring. The second floor features four bedrooms and 3 full baths, fresh paint and new carpet. A gorgeous fully renovated primary bedroom with tray ceilings, walk-in closet, gorgeous custom built-in wardrobe and plantation shutters walks into a stunning renovated primary bath featuring gorgeous tilework, heated floors and European heated towel bars, no rise oversized walk-in shower, standalone soaking tub and his/hers vanities. High-end Kohler everything including a fabulous bidet. Two bedrooms share a newly renovated full bathroom with a dual sink vanity. The fourth oversized bedroom features a private bathroom, walk-in closet and linen closet. The fully finished basement features a 5th bedroom and full bathroom, game/entertainment areas. No detail has been overlooked in this much-loved smart home in an enviable location on a street of multi-million-dollar homes. Cannot be replicated at this price point, Welcome Home!
Location
State IL
County Du Page
Community Curbs, Sidewalks, Street Lights, Street Paved
Rooms
Basement Full
Interior
Heating Natural Gas, Forced Air, Zoned
Cooling Central Air, Zoned
Fireplaces Number 2
Fireplaces Type Wood Burning, Attached Fireplace Doors/Screen, Gas Log, Gas Starter
Fireplace Y
Appliance Double Oven, Microwave, Dishwasher, High End Refrigerator, Washer, Dryer, Disposal
Laundry Sink
Exterior
Exterior Feature Deck, Porch Screened, Storms/Screens
Garage Attached
Garage Spaces 3.0
Waterfront false
View Y/N true
Roof Type Asphalt
Building
Lot Description Fenced Yard, Wooded, Mature Trees, Outdoor Lighting
Story 2 Stories
Foundation Concrete Perimeter
Sewer Public Sewer
Water Lake Michigan
New Construction false
Schools
Elementary Schools Highlands Elementary School
Middle Schools Kennedy Junior High School
High Schools Naperville Central High School
School District 203, 203, 203
Others
HOA Fee Include None
Ownership Fee Simple
Special Listing Condition None
Read Less Info
Want to know what your home might be worth? Contact us for a FREE valuation!

Our team is ready to help you sell your home for the highest possible price ASAP
© 2024 Listings courtesy of MRED as distributed by MLS GRID. All Rights Reserved.
Bought with Suzanne Brady • Coldwell Banker Real Estate Group
GET MORE INFORMATION

Designated Managing Broker | Owner | 471.018027 471018027
+1(708) 226-4848 | joanna@boutiquehomerealty.com




