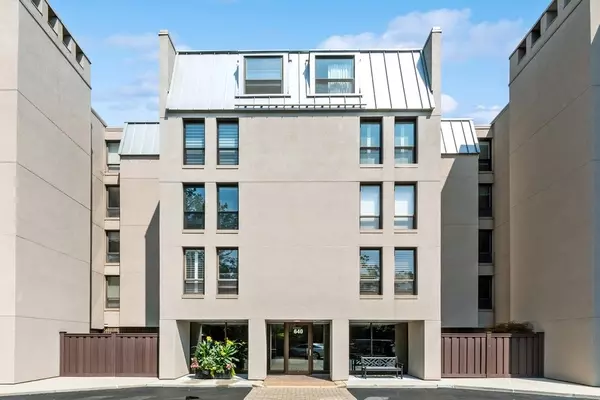For more information regarding the value of a property, please contact us for a free consultation.
Key Details
Sold Price $712,500
Property Type Condo
Sub Type Condo
Listing Status Sold
Purchase Type For Sale
Square Footage 1,950 sqft
Price per Sqft $365
MLS Listing ID 11868653
Sold Date 10/27/23
Bedrooms 2
Full Baths 4
HOA Fees $1,424/mo
Year Built 1971
Annual Tax Amount $8,672
Tax Year 2021
Lot Dimensions COMMON
Property Description
Sought after first-floor Winnetka Mews condo with three outdoor living spaces. The elegant foyer leads to the sun-filled living room with French doors opening to the handsome private den/office. The expansive formal dining room with an outdoor terrace is perfectly situated next to the roomy updated kitchen with newer stainless steel appliances. The private, tucked-away primary suite, includes a walk-in closet, spa-like bath and overlooks the expansive patio. The spacious second suite includes plenty of closets, charming bathroom has access to the patio. The third full bath/powder room and stairway to the lower level finishes out the perfect one-level living floor plan. The extra bonus is the lower level with custom bookcases, a fireplace, a private terrace, and a handy bathroom. This great space could be used as a den, office, or bedroom and can be accessed by the elevator as well as the stairs. This meticulously maintained condo includes hardwood floors, custom crown molding, and in-unit laundry. Amenities include one heated garage space, storage, exercise room, beautifully landscaped grounds, and an outdoor pool. Resident engineer & on-site manager.
Location
State IL
County Cook
Rooms
Basement None
Interior
Interior Features Elevator, Hardwood Floors, First Floor Bedroom, In-Law Arrangement, First Floor Laundry, First Floor Full Bath, Laundry Hook-Up in Unit, Storage, Bookcases, Drapes/Blinds, Lobby
Heating Electric
Cooling Central Air
Fireplaces Number 1
Fireplace Y
Appliance Range, Dishwasher, Refrigerator, Washer, Dryer
Laundry Electric Dryer Hookup, In Unit, Laundry Closet
Exterior
Parking Features Attached
Garage Spaces 1.0
Community Features Elevator(s), Exercise Room, Storage, Pool, Security Door Lock(s), Elevator(s), Patio, Privacy Fence, School Bus, Security
View Y/N true
Building
Lot Description Common Grounds
Foundation Concrete Perimeter
Sewer Public Sewer
Water Lake Michigan
New Construction false
Schools
Elementary Schools Hubbard Woods Elementary School
Middle Schools Carleton W Washburne School
High Schools New Trier Twp H.S. Northfield/Wi
School District 36, 36, 203
Others
Pets Allowed No
HOA Fee Include Water, Parking, Insurance, Exercise Facilities, Pool, Exterior Maintenance, Lawn Care, Scavenger, Snow Removal
Ownership Condo
Special Listing Condition List Broker Must Accompany
Read Less Info
Want to know what your home might be worth? Contact us for a FREE valuation!

Our team is ready to help you sell your home for the highest possible price ASAP
© 2024 Listings courtesy of MRED as distributed by MLS GRID. All Rights Reserved.
Bought with Michael McCallum • Baird & Warner
GET MORE INFORMATION

Designated Managing Broker | Owner | 471.018027 471018027
+1(708) 226-4848 | joanna@boutiquehomerealty.com




