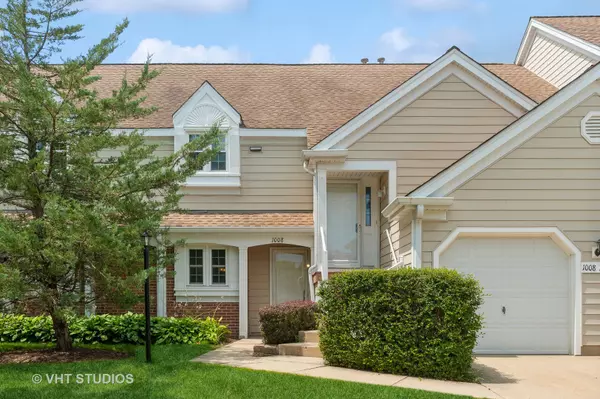For more information regarding the value of a property, please contact us for a free consultation.
Key Details
Sold Price $256,500
Property Type Condo
Sub Type Manor Home/Coach House/Villa,Townhouse-Ranch
Listing Status Sold
Purchase Type For Sale
Square Footage 1,100 sqft
Price per Sqft $233
Subdivision Covington Manor
MLS Listing ID 11843607
Sold Date 10/30/23
Bedrooms 2
Full Baths 2
HOA Fees $265/mo
Year Built 1986
Annual Tax Amount $5,675
Tax Year 2021
Lot Dimensions COMMON
Property Description
Exceptional value in move-in condition. The seller is offering a very generous best and final price adjustment, allowing you the freedom to implement your own designs. Desirable 1st floor coach home in sought-after Covington Manor Subdivision. 2 beds, 2 full baths, 1 car attached garage, in-unit full size washer and dryer. Private entrance and serene park-like setting. Meticulously maintained and move-in ready. Discover a delightful blend of new carpeting and stunning bamboo wood floors, complemented by beautiful walls in soothing neutral tones. The kitchen boasts an in-kitchen eating space and east-facing window. Charming living & dining area with fireplace. Private patio with courtyard views. Spacious primary bedroom suite features a large walk-in closet and remodeled ensuite bathroom with shower. The second bedroom offers a generous sized reach-in closet. Both bedrooms offer stunning views of the courtyard and west exposures filled with afternoon sunlight. The second full bathroom offers a soaking tub. The utility room is equipped with a full size washer and dryer. The attached one-car garage includes additional storage space and attached shelving, while two exterior parking spaces on the driveway provide ample parking for guests. Monthly HOA fee covers essential services like water, common insurance, exterior maintenance, lawn care, and snow removal, you will love a hassle-free lifestyle. Conveniently located close to schools, parks, shopping, & entertainment. New improvements including new carpeting, dishwasher, and microwave in 2023. Additionally in 2023 the bathroom (1) underwent a remodel, boasting new shower doors and a fresh faucet, as well as the electric was updated with GFCI. A garbage disposal upgraded in 2022, an oven range from 2019 and energy-efficient windows and doors installed in 2016. Schedule a private tour today. Welcome home! Being sold as-is.
Location
State IL
County Cook
Rooms
Basement None
Interior
Interior Features Hardwood Floors, First Floor Bedroom, In-Law Arrangement, First Floor Laundry, First Floor Full Bath, Laundry Hook-Up in Unit, Storage, Walk-In Closet(s), Open Floorplan, Some Window Treatmnt, Some Wood Floors, Dining Combo
Heating Natural Gas, Forced Air
Cooling Central Air
Fireplaces Number 1
Fireplaces Type Gas Starter
Fireplace Y
Appliance Range, Microwave, Dishwasher, Refrigerator, Washer, Dryer, Disposal
Laundry In Unit
Exterior
Exterior Feature Patio
Garage Attached
Garage Spaces 1.0
Waterfront false
View Y/N true
Building
Lot Description Cul-De-Sac, Landscaped
Sewer Public Sewer
Water Public
New Construction false
Schools
Elementary Schools J W Riley Elementary School
Middle Schools Jack London Middle School
High Schools Buffalo Grove High School
School District 21, 21, 214
Others
Pets Allowed Cats OK, Dogs OK
HOA Fee Include Water,Insurance,Exterior Maintenance,Lawn Care,Snow Removal
Ownership Condo
Special Listing Condition None
Read Less Info
Want to know what your home might be worth? Contact us for a FREE valuation!

Our team is ready to help you sell your home for the highest possible price ASAP
© 2024 Listings courtesy of MRED as distributed by MLS GRID. All Rights Reserved.
Bought with Natalia Kornileva • Gold & Azen Realty
GET MORE INFORMATION

Designated Managing Broker | Owner | 471.018027 471018027
+1(708) 226-4848 | joanna@boutiquehomerealty.com




