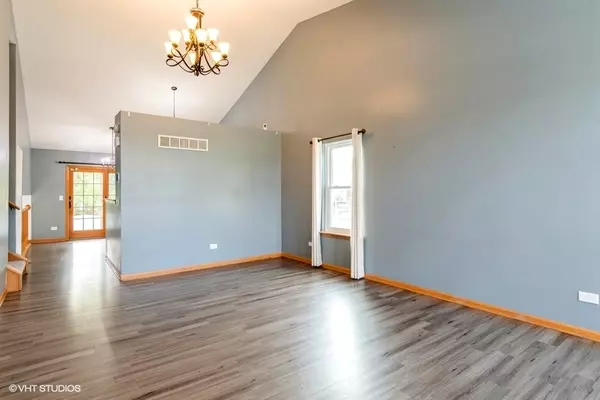For more information regarding the value of a property, please contact us for a free consultation.
Key Details
Sold Price $320,000
Property Type Single Family Home
Sub Type Detached Single
Listing Status Sold
Purchase Type For Sale
Square Footage 1,957 sqft
Price per Sqft $163
Subdivision Wesmere
MLS Listing ID 11907505
Sold Date 11/08/23
Bedrooms 4
Full Baths 3
HOA Fees $80/mo
Year Built 1997
Annual Tax Amount $6,166
Tax Year 2022
Lot Size 9,583 Sqft
Lot Dimensions 55.7 X 120.3 X 83 X 141.6
Property Description
Welcome to this charming split-level home that has everything you need for comfortable and convenient living ~ As you step inside, you'll immediately notice the spacious open-concept design of the large living room and dining room, complete with new luxury vinyl flooring ~ Continuing through the house, you'll discover a fantastic kitchen complete with an inviting eat-in area, perfect for family meals and gatherings ~ The lower level offers a cozy family room, providing an additional space for relaxation and entertainment as well as the 4th bedroom ~ The upstairs hosts 3 bedrooms including the main suite with an en suite bathroom ~ With 3 full bathrooms, there's no need to wait in line during busy mornings, and the convenience of these updates will make your daily routine a breeze ~ Updates: Brand new carpeting October 2023, Luxury vinyl plank through the main level and bathrooms in 2021, HVAC in 2022, this comes with an ionizer inside the furnace (similar to hospital grade air filtration system), there is a whole house humidifier, media cabinet that fits 4.5" thick filters that last up to 12 months, ducts cleaned in 2021, SELLER WILL HAVE IT SERVICED IT FOR THE NEW OWNERS, lighting and paint in 2021, Roof in 2016, Pella front door and windows in 2017, professionally landscaped brick paver patio and fire pit in 2017, new sump pump with battery back-up in 2021 ~ HOA includes clubhouse, swimming pools, workout facility, playground, tennis courts, and close to schools, shopping and dining ~ Don't miss the opportunity to make this charming split-level your new home.
Location
State IL
County Will
Rooms
Basement English
Interior
Interior Features Vaulted/Cathedral Ceilings
Heating Natural Gas
Cooling Central Air
Fireplaces Number 1
Fireplaces Type Gas Log, Gas Starter
Fireplace Y
Appliance Range, Dishwasher, Refrigerator, Washer, Dryer, Disposal, Range Hood
Laundry Gas Dryer Hookup
Exterior
Exterior Feature Brick Paver Patio, Storms/Screens, Fire Pit
Garage Attached
Garage Spaces 2.0
Waterfront false
View Y/N true
Roof Type Asphalt
Parking Type Driveway
Building
Story Split Level
Foundation Concrete Perimeter
Sewer Public Sewer
Water Public
New Construction false
Schools
Elementary Schools Wesmere Elementary School
Middle Schools Drauden Point Middle School
High Schools Plainfield South High School
School District 202, 202, 202
Others
HOA Fee Include Clubhouse
Ownership Fee Simple w/ HO Assn.
Special Listing Condition None
Read Less Info
Want to know what your home might be worth? Contact us for a FREE valuation!

Our team is ready to help you sell your home for the highest possible price ASAP
© 2024 Listings courtesy of MRED as distributed by MLS GRID. All Rights Reserved.
Bought with Mary Braatz • RE/MAX Enterprises
GET MORE INFORMATION

Designated Managing Broker | Owner | 471.018027 471018027
+1(708) 226-4848 | joanna@boutiquehomerealty.com




