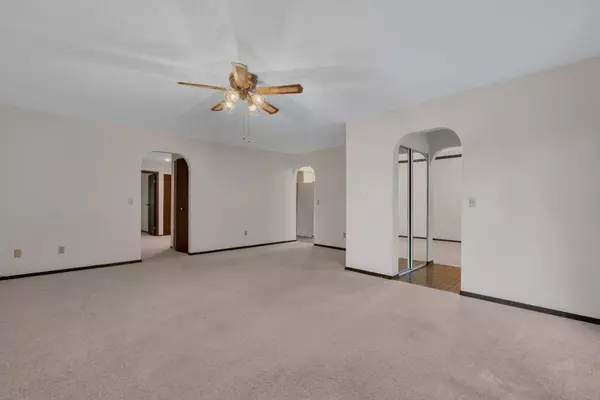For more information regarding the value of a property, please contact us for a free consultation.
Key Details
Sold Price $220,000
Property Type Townhouse
Sub Type Townhouse-Ranch
Listing Status Sold
Purchase Type For Sale
Square Footage 1,320 sqft
Price per Sqft $166
Subdivision The Gardens
MLS Listing ID 11831256
Sold Date 11/13/23
Bedrooms 2
Full Baths 2
Half Baths 1
HOA Fees $205/mo
Year Built 1978
Annual Tax Amount $2,474
Tax Year 2022
Lot Dimensions 40X71
Property Description
Welcome to The Gardens, a sought-after 55+ community, where you'll find this spacious and meticulously maintained ranch townhome. Boasting a full basement, 2.1 baths, and a 2-car garage, this home offers all the features and comfort you desire. As you enter through the separate entry foyer, you'll be greeted by elegant arched doorways leading to the expansive living room and dining room areas. The entire home is clean and modern ambiance. The kitchen has been tastefully decorated featuring "bisque" laminate cabinets, a built-in microwave, dishwasher, oven/range, and a convenient side-by-side refrigerator. The dining room offers a breakfast counter, making it the perfect spot to enjoy meals. The spacious master bedroom boasts a bath with handicap bars on the walls and tub/shower. Both main-floor bathrooms feature ceramic walls and floors, adding a touch of elegance to the space. Great first-floor laundry area! The lower level of this townhome offers a walk-out basement, providing access to a recreation room, bonus room, half bath, storage/mechanical room, and garage access. The home is being sold "as is" but is in excellent condition, ready for immediate occupancy. With its exceptional features, easy accessibility for showings, and competitive pricing, this townhome is a fantastic opportunity. Don't miss out on the chance to call it your own and enjoy the comfort and convenience offered by The Gardens community.
Location
State IL
County Kendall
Rooms
Basement Walkout
Interior
Interior Features First Floor Bedroom, First Floor Laundry, First Floor Full Bath, Laundry Hook-Up in Unit, Storage
Heating Natural Gas, Forced Air
Cooling Central Air
Fireplace N
Appliance Range, Microwave, Dishwasher, Refrigerator, Washer, Dryer, Disposal
Exterior
Garage Attached
Garage Spaces 2.0
Waterfront false
View Y/N true
Roof Type Asphalt
Building
Foundation Concrete Perimeter
Sewer Public Sewer
Water Public
New Construction false
Schools
School District 308, 308, 308
Others
Pets Allowed Cats OK, Dogs OK
HOA Fee Include Parking,Insurance,Exterior Maintenance,Lawn Care,Scavenger,Snow Removal
Ownership Fee Simple w/ HO Assn.
Special Listing Condition None
Read Less Info
Want to know what your home might be worth? Contact us for a FREE valuation!

Our team is ready to help you sell your home for the highest possible price ASAP
© 2024 Listings courtesy of MRED as distributed by MLS GRID. All Rights Reserved.
Bought with William Finfrock • Redfin Corporation
GET MORE INFORMATION

Designated Managing Broker | Owner | 471.018027 471018027
+1(708) 226-4848 | joanna@boutiquehomerealty.com




