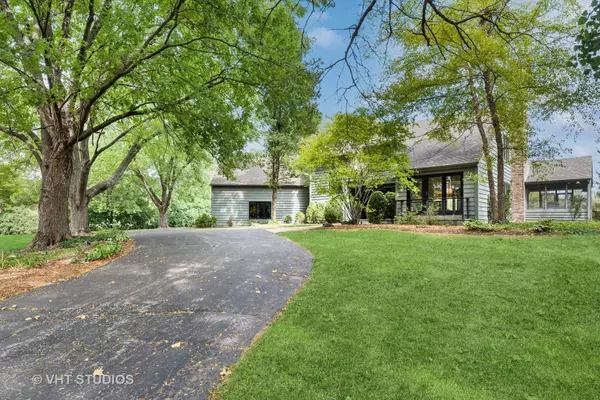For more information regarding the value of a property, please contact us for a free consultation.
Key Details
Sold Price $715,000
Property Type Single Family Home
Sub Type Detached Single
Listing Status Sold
Purchase Type For Sale
Square Footage 4,125 sqft
Price per Sqft $173
Subdivision The Glen
MLS Listing ID 11886925
Sold Date 11/27/23
Style Contemporary
Bedrooms 4
Full Baths 4
HOA Fees $183/ann
Year Built 1984
Annual Tax Amount $12,260
Tax Year 2021
Lot Size 1.250 Acres
Lot Dimensions 131X187X210X259X115
Property Description
Here's a rare opportunity to own a terrific contemporary / modern home in South Barrington! Fantastic, bright, open-plan living at the end of a cul-de-sac plus the wonderful amenities of The Glen, including the private lakes, walking trails and gate house! Main level features a dramatic open foyer with custom lighting, huge sunken living room with wood-burning fireplace, a music room, veranda, screened in porch, open kitchen / dining room, a full bath, laundry and mud room, and an oversized 3-car garage with extra space for motorcycles, power toys, trash & recycling bins and more. Upstairs you'll find a spacious Primary Suite with large en-suite bath and bonus room that can be used as an office, workout space, huge walk-in closet etc. Two more bedrooms - including one with a balcony that offers water views - and another full bath round out the 2nd floor. Basement level features another open-plan layout with 2nd kitchen, game area, TV area, full bath and another room set up as a bedroom. Excellent 1.25-acre lot has many mature trees for shade and year-round natural beauty. Enjoy water views of nearby ponds! Exterior just repainted and home has a brand new roof, too! Highly rated Barrington schools and fantastic location close to South Barrington restaurants & shopping, I-90 and just 15 minutes from downtown Barrington. Please note washing machine doesn't work and is conveyed as-is. Assessments include lake rights & usage, guarded gate house, road maintenance and snow removal from roads.
Location
State IL
County Cook
Community Lake, Water Rights, Gated, Street Paved
Rooms
Basement Full, Walkout
Interior
Interior Features Vaulted/Cathedral Ceilings, Bar-Wet, Hardwood Floors, First Floor Laundry, Built-in Features, Open Floorplan, Some Carpeting, Some Wood Floors, Granite Counters, Separate Dining Room, Some Wall-To-Wall Cp, Paneling
Heating Natural Gas, Sep Heating Systems - 2+
Cooling Central Air
Fireplaces Number 1
Fireplaces Type Wood Burning, Attached Fireplace Doors/Screen, Gas Starter
Fireplace Y
Appliance Double Oven, Dishwasher, Refrigerator, High End Refrigerator, Dryer, Disposal, Stainless Steel Appliance(s), Cooktop, Range Hood, Gas Cooktop, Gas Oven, Wall Oven
Laundry Gas Dryer Hookup, In Unit
Exterior
Exterior Feature Balcony, Deck, Porch Screened
Parking Features Attached
Garage Spaces 3.0
View Y/N true
Roof Type Shake
Building
Lot Description Cul-De-Sac, Irregular Lot, Mature Trees
Story 2 Stories
Foundation Concrete Perimeter
Sewer Septic-Private
Water Private Well
New Construction false
Schools
Elementary Schools Barbara B Rose Elementary School
Middle Schools Barrington Middle School Prairie
High Schools Barrington High School
School District 220, 220, 220
Others
HOA Fee Include Insurance,Security,Snow Removal,Lake Rights,Other
Ownership Fee Simple
Special Listing Condition None
Read Less Info
Want to know what your home might be worth? Contact us for a FREE valuation!

Our team is ready to help you sell your home for the highest possible price ASAP
© 2024 Listings courtesy of MRED as distributed by MLS GRID. All Rights Reserved.
Bought with Robbie Morrison • Coldwell Banker Realty
GET MORE INFORMATION

Designated Managing Broker | Owner | 471.018027 471018027
+1(708) 226-4848 | joanna@boutiquehomerealty.com




