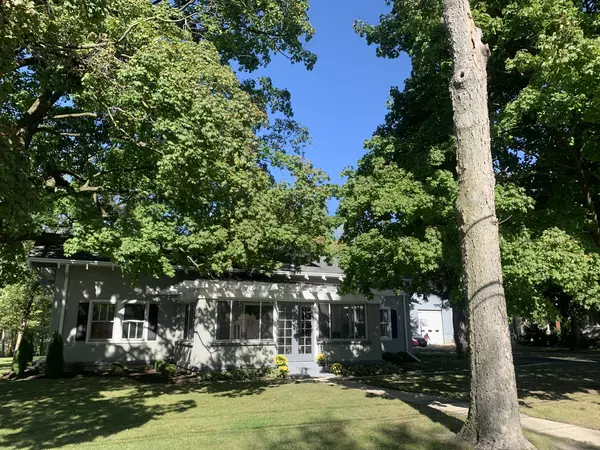For more information regarding the value of a property, please contact us for a free consultation.
Key Details
Sold Price $315,000
Property Type Single Family Home
Sub Type Detached Single
Listing Status Sold
Purchase Type For Sale
Square Footage 2,121 sqft
Price per Sqft $148
MLS Listing ID 11904861
Sold Date 12/05/23
Style Bungalow
Bedrooms 3
Full Baths 2
Half Baths 1
Year Built 1904
Annual Tax Amount $5,948
Tax Year 2022
Lot Size 0.459 Acres
Lot Dimensions 125 X 200
Property Description
Discover Your Dream Home in the Heart of Lake Villa! Potential for a Home Business!!! Nestled in a picturesque location, this captivating home is a masterpiece of craftsmanship, boasting a rich history dating back to 1904. Impeccably designed by two talented carpenters, this residence exudes timeless elegance and charm. As you approach, the meticulous landscaping and sophisticated curb appeal extend a warm invitation to your new abode. The European hand-laid flooring, sturdy walls, and foundation evoke a sense of permanence, like the architectural brilliance of Frank Lloyd Wright. Step inside, and you'll be instantly captivated by the remodeled kitchen, a true showstopper. It features granite countertops, stainless steel appliances, modern 42" cabinets, and a spacious island, creating a perfect focal point for both quick meals and memorable gatherings. Notably, the renovations were thoughtfully executed to preserve the home's original hand-crafted charm, including a built-in with drawers designed for spices and condiments. Hardwood floors gracefully flow throughout the main level, seamlessly connecting to the office and generously sized bedrooms. The convenience of a first-floor laundry room adds to the home's practicality. The full basement eagerly awaits your creative touch - envision a wine tasting room nestled in its own unique location or additional bedrooms, all while taking advantage of an existing full bathroom just needing a little TLC. The second floor offers versatility, whether you choose to convert it into an extra bedroom or maintain it as a vibrant playroom paradise for kids. Spend the days enjoying the enclosed front porch/sunroom, with its two ceiling fans providing the perfect atmosphere for sipping coffee, watching parades, or simply reveling in the soothing sounds of nature. In the evenings, cozy up by the fireplace, unwind with a movie, or engage in a spirited game of cards in your luxurious living room. An array of spaces invites you to explore and make your own, including a private patio/courtyard overlooking the serene backyard. The owner has invested approximately $60,000 in updates and upgrades, ensuring your comfort and peace of mind. Recent improvements include fresh paint. New water heater. New plumbing in the main floor bathrooms. New asphalt driveway and concrete floor in garage. Newly refinished hardwood floors throughout. New windows in Laundry Room. All complimenting the gorgeous original wood doors and hardware. One-of-a-Kind Built-ins in the Dining Room and Kitchen. Coffered Ceilings and Crown Molding. Brick Fireplace. This is where memories are made, relationships are strengthened & milestones are celebrated! Just steps to all things Lake Villa including the shimmering Cedar Lake & Lehmann Park, restaurants, shops, and the Metra. This is truly Luxury for Less.
Location
State IL
County Lake
Community Park, Lake, Curbs, Sidewalks, Street Lights, Street Paved
Rooms
Basement Full
Interior
Interior Features Vaulted/Cathedral Ceilings, Bar-Dry, Hardwood Floors, Wood Laminate Floors, First Floor Bedroom, First Floor Laundry, First Floor Full Bath, Built-in Features, Walk-In Closet(s), Bookcases, Coffered Ceiling(s), Open Floorplan, Some Window Treatmnt, Some Wood Floors, Drapes/Blinds, Granite Counters, Separate Dining Room, Workshop Area (Interior)
Heating Radiant
Cooling None
Fireplaces Number 1
Fireplaces Type Wood Burning
Fireplace Y
Appliance Range, Microwave, Refrigerator, Washer, Dryer
Laundry In Unit
Exterior
Exterior Feature Patio, Porch Screened, Stamped Concrete Patio, Storms/Screens
Garage Detached
Garage Spaces 2.0
Waterfront false
View Y/N true
Roof Type Asphalt
Parking Type Driveway
Building
Lot Description Landscaped, Mature Trees, Partial Fencing, Sidewalks, Streetlights
Story 1.5 Story
Foundation Concrete Perimeter
Sewer Public Sewer
Water Lake Michigan
New Construction false
Schools
Elementary Schools Olive C Martin School
Middle Schools Peter J Palombi School
High Schools Lakes Community High School
School District 41, 41, 117
Others
HOA Fee Include None
Ownership Fee Simple
Special Listing Condition None
Read Less Info
Want to know what your home might be worth? Contact us for a FREE valuation!

Our team is ready to help you sell your home for the highest possible price ASAP
© 2024 Listings courtesy of MRED as distributed by MLS GRID. All Rights Reserved.
Bought with Jamie Hering • Coldwell Banker Realty
GET MORE INFORMATION

Designated Managing Broker | Owner | 471.018027 471018027
+1(708) 226-4848 | joanna@boutiquehomerealty.com




