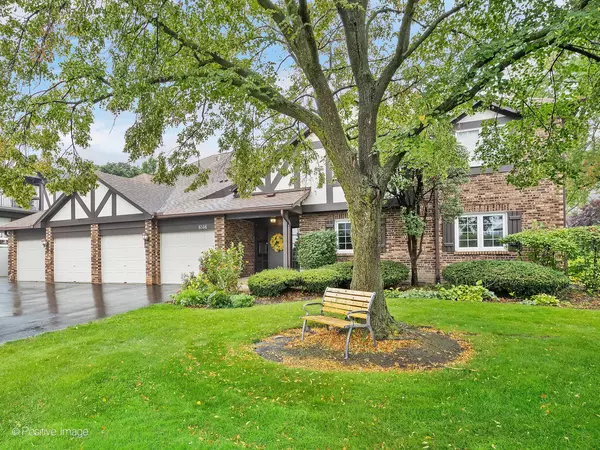For more information regarding the value of a property, please contact us for a free consultation.
Key Details
Sold Price $260,000
Property Type Condo
Sub Type Manor Home/Coach House/Villa,Ground Level Ranch
Listing Status Sold
Purchase Type For Sale
Square Footage 1,250 sqft
Price per Sqft $208
Subdivision Stanhope Square
MLS Listing ID 11905757
Sold Date 12/08/23
Bedrooms 2
Full Baths 2
HOA Fees $352/mo
Year Built 1981
Annual Tax Amount $3,222
Tax Year 2022
Lot Dimensions COMMON
Property Description
This highly desired sunlit-filled first floor end unit is in move-in condition. The inviting foyer opens to the living room and dining room with gorgeous views from the sliding glass door of the tranquil patio and surroundings. Both of which have a nice flow whether you're having a quiet dinner listening to music or watching your favorite show or for entertaining family and friends. There's a nook which is perfect for an additional table and a few chairs or a small desk with a computer. Neutral carpet and paint along with flexicore ceilings for soundproofing and fireproofing. Pretty eat-in kitchen with walnut-color cabinets, black appliances and laminate flooring. The master bedroom has a walk-in-closet and a private bathroom with a separate sink area. The second bedroom has access to the second full bathroom across the hall. The laundry room has a full size washer, dryer and shelving. The furnace and the central air are newer. Most of the windows are newer too. The large serene patio is perfect for having your morning coffee, breathing in the glorious aroma of a wide assortment of flowers and enjoying the large open space with luscious greenery and landscaping all of which is a true work of art. You will experience a "florist dream" of bringing the outside in while in this beautiful condo in Stanhope Square which is truly one of a kind. Ideally situated on a quiet cul-de-sac with a secured entrance near parks, stores, restaurants and access to expressways. This lovely condo is in District 60 elementary schools and District 86 highly acclaimed Hinsdale Central High School. Currently this is the only first floor condo available in this subdivision. The carpets and the condo have recently been professionally cleaned.
Location
State IL
County Du Page
Rooms
Basement None
Interior
Interior Features First Floor Bedroom, First Floor Laundry, First Floor Full Bath, Laundry Hook-Up in Unit, Storage, Flexicore, Walk-In Closet(s)
Heating Natural Gas, Forced Air
Cooling Central Air
Fireplace N
Appliance Range, Dishwasher, Refrigerator, Washer, Dryer, Disposal
Laundry In Unit
Exterior
Exterior Feature Patio, End Unit
Parking Features Attached
Garage Spaces 1.0
Community Features Storage, Security Door Lock(s)
View Y/N true
Roof Type Asphalt
Building
Lot Description Common Grounds, Cul-De-Sac
Sewer Sewer-Storm
Water Lake Michigan
New Construction false
Schools
Elementary Schools Maercker Elementary School
Middle Schools Westview Hills Middle School
High Schools Hinsdale Central High School
School District 60, 60, 86
Others
Pets Allowed Cats OK, Dogs OK, Number Limit, Size Limit
HOA Fee Include Water,Insurance,Exterior Maintenance,Lawn Care,Scavenger,Snow Removal
Ownership Condo
Special Listing Condition None
Read Less Info
Want to know what your home might be worth? Contact us for a FREE valuation!

Our team is ready to help you sell your home for the highest possible price ASAP
© 2024 Listings courtesy of MRED as distributed by MLS GRID. All Rights Reserved.
Bought with Heather Rubio • @properties Christie's International Real Estate
GET MORE INFORMATION

Designated Managing Broker | Owner | 471.018027 471018027
+1(708) 226-4848 | joanna@boutiquehomerealty.com




