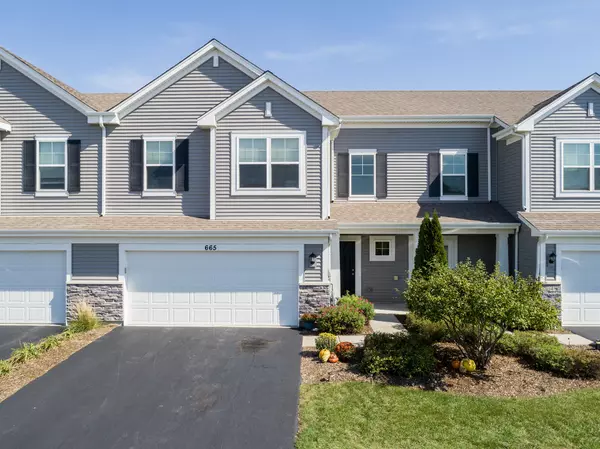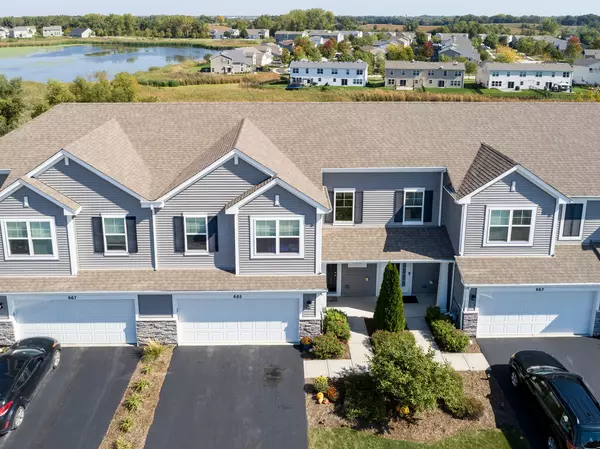For more information regarding the value of a property, please contact us for a free consultation.
Key Details
Sold Price $282,000
Property Type Townhouse
Sub Type Townhouse-2 Story
Listing Status Sold
Purchase Type For Sale
Square Footage 1,756 sqft
Price per Sqft $160
Subdivision Cambridge Lakes
MLS Listing ID 11900399
Sold Date 11/30/23
Bedrooms 3
Full Baths 2
Half Baths 1
HOA Fees $251/mo
Year Built 2017
Annual Tax Amount $6,961
Tax Year 2022
Lot Dimensions 110X75
Property Description
Basically Brand New! This True 2-Story Townhome (1756 SF) in amazing Cambridge Lakes Subdivision was built in 2017 and will check all of your boxes! The Grand, 2-Story Entrance leads you into the Open Living Room, filled with so much natural light! Roomy kitchen with Luxury Vinyl Plank Flooring, Stainless Steel Appliances, Plenty of Cabinet Space, and Pantry! Dining area combined with Living Room! Enjoy your coffee (and the sunrise) on your serene patio with beautiful WATER VIEWS and NO NEIGHBORS DIRECTLY BEHIND YOU!!! 2nd story boasts 3 bedrooms AND and ENORMOUS LOFT (12x17)! Primary Bedroom comes complete with a Large Walk-in Closet, Primary Bathroom with Walk-in Shower and Extra Large Vanity! Culdesac location! Subdivision Amenities are Never Ending: Outdoor Pool, Sundeck, Clubhouse, Billiards, Foosball, FULL indoor basketball court, kids club, gym, arts and crafts, baseball field, ponds, daily activities...the list goes on! Hurry! This one won't last.
Location
State IL
County Kane
Rooms
Basement None
Interior
Interior Features Second Floor Laundry
Heating Natural Gas
Cooling Central Air
Fireplace N
Appliance Range, Microwave, Dishwasher, Refrigerator, Washer, Dryer, Stainless Steel Appliance(s)
Exterior
Garage Attached
Garage Spaces 2.0
Community Features Bike Room/Bike Trails, Exercise Room, Health Club, Park, Party Room, Sundeck, Pool, Tennis Court(s), In Ground Pool, Patio, Picnic Area, Trail(s)
Waterfront true
View Y/N true
Roof Type Asphalt
Building
Lot Description Common Grounds, Cul-De-Sac, Wetlands adjacent, Landscaped, Water View, Sidewalks
Foundation Concrete Perimeter
Sewer Public Sewer
Water Public
New Construction false
Schools
Elementary Schools Gary Wright Elementary School
Middle Schools Hampshire Middle School
High Schools Hampshire High School
School District 300, 300, 300
Others
Pets Allowed Cats OK, Dogs OK
HOA Fee Include Parking,Insurance,Clubhouse,Exercise Facilities,Pool,Exterior Maintenance,Lawn Care,Scavenger,Snow Removal
Ownership Fee Simple w/ HO Assn.
Special Listing Condition None
Read Less Info
Want to know what your home might be worth? Contact us for a FREE valuation!

Our team is ready to help you sell your home for the highest possible price ASAP
© 2024 Listings courtesy of MRED as distributed by MLS GRID. All Rights Reserved.
Bought with Marty Dzik • RE/MAX Professionals
GET MORE INFORMATION

Designated Managing Broker | Owner | 471.018027 471018027
+1(708) 226-4848 | joanna@boutiquehomerealty.com




