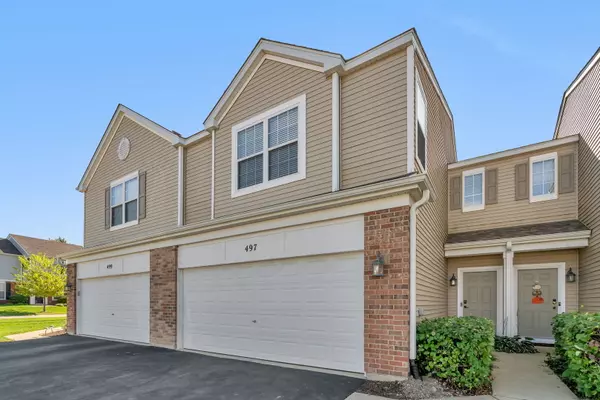For more information regarding the value of a property, please contact us for a free consultation.
Key Details
Sold Price $254,000
Property Type Townhouse
Sub Type Townhouse-2 Story
Listing Status Sold
Purchase Type For Sale
Square Footage 1,536 sqft
Price per Sqft $165
Subdivision Springbrook Townhomes
MLS Listing ID 11889976
Sold Date 12/08/23
Bedrooms 2
Full Baths 1
Half Baths 1
HOA Fees $184/mo
Year Built 2005
Annual Tax Amount $5,020
Tax Year 2022
Lot Dimensions 25.1 X 78.9 X 25.1 X 78.9
Property Description
Welcome to Springbrook Trails at Farmington Lakes, a highly sought-after community in Oswego! This beautiful and exceptionally maintained two-story townhome features 2 bedrooms, 1.5 bathrooms, and an open floor plan. The kitchen is equipped with 42-inch soft-close cabinets, an island breakfast bar, and modern subway tile backsplash. It seamlessly opens up to a spacious living room with a separate dining area and access to the outdoor patio. There's also a convenient half bathroom on the main floor. Upstairs you'll find two spacious bedrooms and an oversized bonus room/loft that is perfect for entertaining, setting up an office, workout space, or converting into a third bedroom. The large primary bedroom boasts a walk-in closet and shares a bathroom with the second bedroom. The second floor also features a laundry room with newer washer and dryer. This townhome comes with an attached two-car garage that includes customized functional storage. Highly desired location close to ample shopping, dining, and movie cinema. The community maintains a beautiful lake with tree-lined walking, running, and biking paths. Absolutely nothing to do but move-in and enjoy!
Location
State IL
County Kendall
Rooms
Basement None
Interior
Interior Features Wood Laminate Floors, Second Floor Laundry, Laundry Hook-Up in Unit, Storage, Built-in Features, Walk-In Closet(s), Open Floorplan, Some Carpeting
Heating Natural Gas, Forced Air
Cooling Central Air
Fireplace Y
Appliance Range, Microwave, Dishwasher, Refrigerator, Washer, Dryer, Disposal
Laundry Gas Dryer Hookup, In Unit
Exterior
Exterior Feature Patio, Storms/Screens
Garage Attached
Garage Spaces 2.0
Community Features Park
Waterfront false
View Y/N true
Roof Type Asphalt
Building
Lot Description Common Grounds, Landscaped, Sidewalks, Streetlights
Foundation Concrete Perimeter
Sewer Public Sewer
Water Public
New Construction false
Schools
High Schools Oswego East High School
School District 308, 308, 308
Others
Pets Allowed Cats OK, Dogs OK
HOA Fee Include Insurance,Exterior Maintenance,Lawn Care,Scavenger,Snow Removal
Ownership Fee Simple w/ HO Assn.
Special Listing Condition None
Read Less Info
Want to know what your home might be worth? Contact us for a FREE valuation!

Our team is ready to help you sell your home for the highest possible price ASAP
© 2024 Listings courtesy of MRED as distributed by MLS GRID. All Rights Reserved.
Bought with Waqar Riaz • Guidance Realty
GET MORE INFORMATION

Designated Managing Broker | Owner | 471.018027 471018027
+1(708) 226-4848 | joanna@boutiquehomerealty.com




