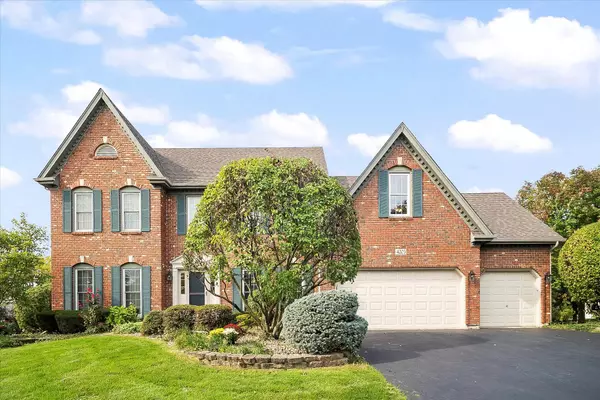For more information regarding the value of a property, please contact us for a free consultation.
Key Details
Sold Price $825,000
Property Type Single Family Home
Sub Type Detached Single
Listing Status Sold
Purchase Type For Sale
Square Footage 3,630 sqft
Price per Sqft $227
Subdivision River Run
MLS Listing ID 11892484
Sold Date 12/08/23
Style Traditional
Bedrooms 4
Full Baths 2
Half Baths 1
HOA Fees $25/ann
Year Built 1996
Annual Tax Amount $15,743
Tax Year 2022
Lot Size 0.390 Acres
Lot Dimensions 122X175X115X155
Property Description
Executive RIVER RUN home sits at the entrance to a peaceful cul-de-sac in this prestigious Swim Club community. As you step into the home, a two-story foyer greets you, adorned with white trim, iron balusters, and updated door hardware, setting the stage for the home's refined aesthetic. Throughout the entire first and second floors, you'll find beautifully refinished hardwood floors, creating a seamless flow of elegance. The common rooms boast nine-foot ceilings, complemented by upgraded white baseboards and transom windows, creating an inviting atmosphere. The kitchen is a chef's delight, complete with granite countertops and stainless steel appliances. The vaulted family room is a focal point, featuring a masonry fireplace flanked by floor-to-ceiling windows that fill the space with natural light. The first floor also includes a convenient office adjacent to an updated powder room. The primary suite is a true sanctuary, featuring a walk-in closet with a customized organization system. The remodeled primary bath is a spa-like retreat with dual sinks, floor-to-ceiling cabinetry, a separate makeup vanity, enclosed water closet, and a generously sized tiled walk-in shower. Three additional bedrooms upstairs share an updated second-floor hall bath, providing comfort and convenience for the whole family. The basement adds even more value, with a recreation room featuring a wet bar, recessed lighting, and a flex room to suit your needs - craft room, gym, playroom or 2nd office! Step outside to your private outdoor oasis, complete with a brick paver patio, fire pit, and a spacious yard. The home also includes a sprinkler system and an electric fence (as is). Conveniently located near shopping, restaurants, and expressways, this home offers the ideal blend of tranquility and accessibility. In addition to all these amenities, you'll enjoy the benefits of a River Run Equity Membership, offering access to indoor/outdoor pools, tennis courts, a clubhouse with a banquet room, and a workout facility. The home is conveniently close to the clubhouse and faces EAST. With 4800 square feet of living space on a 0.39-acre lot, this Oliver Hoffman-built home is both spacious and thoughtfully designed. Top-rated schools, including Graham Elementary, Crone Middle School, and Neuqua Valley High School, complete this remarkable offering. With last year's taxes at $15,744 in 2022, this home is an incredible opportunity to enjoy luxurious living in a prime location.
Location
State IL
County Will
Community Clubhouse, Park, Pool, Tennis Court(S), Curbs, Sidewalks, Street Paved
Rooms
Basement Partial
Interior
Interior Features Vaulted/Cathedral Ceilings, Hardwood Floors, First Floor Laundry, Walk-In Closet(s), Ceiling - 9 Foot
Heating Natural Gas
Cooling Central Air
Fireplaces Number 1
Fireplace Y
Appliance Double Oven, Microwave, Dishwasher, Refrigerator, Washer, Dryer, Disposal, Stainless Steel Appliance(s), Wine Refrigerator
Laundry Gas Dryer Hookup, Sink
Exterior
Exterior Feature Brick Paver Patio, Invisible Fence
Garage Attached
Garage Spaces 3.0
Waterfront false
View Y/N true
Roof Type Asphalt
Building
Lot Description Corner Lot, Cul-De-Sac, Landscaped
Story 2 Stories
Foundation Concrete Perimeter
Sewer Public Sewer
Water Lake Michigan, Public
New Construction false
Schools
Elementary Schools Graham Elementary School
Middle Schools Crone Middle School
High Schools Neuqua Valley High School
School District 204, 204, 204
Others
HOA Fee Include Other
Ownership Fee Simple w/ HO Assn.
Special Listing Condition None
Read Less Info
Want to know what your home might be worth? Contact us for a FREE valuation!

Our team is ready to help you sell your home for the highest possible price ASAP
© 2024 Listings courtesy of MRED as distributed by MLS GRID. All Rights Reserved.
Bought with Rita Kerins • @properties Christie's International Real Estate
GET MORE INFORMATION

Designated Managing Broker | Owner | 471.018027 471018027
+1(708) 226-4848 | joanna@boutiquehomerealty.com




