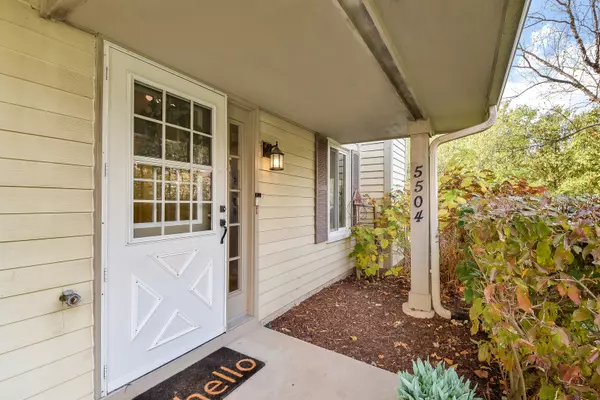For more information regarding the value of a property, please contact us for a free consultation.
Key Details
Sold Price $275,000
Property Type Townhouse
Sub Type Townhouse-2 Story
Listing Status Sold
Purchase Type For Sale
Square Footage 1,138 sqft
Price per Sqft $241
Subdivision Barclay Court
MLS Listing ID 11916393
Sold Date 12/14/23
Bedrooms 2
Full Baths 1
Half Baths 1
HOA Fees $240/mo
Year Built 1985
Annual Tax Amount $4,237
Tax Year 2022
Lot Dimensions COMMON
Property Description
Get ready to fall in love with this picture-perfect townhome! It boasts 2 bedrooms, 1.1 baths, and stunning updates throughout. The modern light fixtures and beautiful white kitchen are just the beginning of what this home has to offer. Natural light floods the space, creating a warm and inviting atmosphere. The open concept living room centers around a cozy gas fireplace, making it the perfect place to gather with your loved ones. Step outside onto your private concrete patio, surrounded by mature trees that provide the utmost privacy. The galley kitchen is complete with stainless steel appliances and ample cabinetry. The dining room has a large window that adds the perfect touch of ambiance to your dining experience. The laundry room is conveniently located inside the unit with shelving and direct access to the garage. The primary suite is truly expansive, including a sitting area and dual closets. The second bedroom is spacious and features a walk-in closet. The shared hall bath with double sinks is perfect for everyday convenience. The updated foyer, coat closet, and powder room complete the main level of this beautiful townhome. Enjoy your private entrance and one-car attached garage. Perfectly located near shopping, restaurants, highway access, and Metra access less than a mile away! This home has it all! Don't miss out on the opportunity to make it yours today!
Location
State IL
County Du Page
Rooms
Basement None
Interior
Interior Features Wood Laminate Floors, First Floor Laundry
Heating Natural Gas, Forced Air
Cooling Central Air
Fireplaces Number 1
Fireplaces Type Gas Log, Gas Starter
Fireplace Y
Appliance Range, Dishwasher, Refrigerator, Washer, Dryer, Disposal, Stainless Steel Appliance(s)
Laundry In Unit
Exterior
Exterior Feature Patio, Storms/Screens, End Unit
Garage Attached
Garage Spaces 1.0
Waterfront false
View Y/N true
Building
Lot Description Common Grounds, Cul-De-Sac, Landscaped, Mature Trees
Sewer Public Sewer
Water Public
New Construction false
Schools
Elementary Schools Holmes Elementary School
Middle Schools Westview Hills Middle School
High Schools Hinsdale Central High School
School District 60, 60, 86
Others
Pets Allowed Cats OK, Dogs OK
HOA Fee Include Exterior Maintenance,Lawn Care,Snow Removal
Ownership Condo
Special Listing Condition None
Read Less Info
Want to know what your home might be worth? Contact us for a FREE valuation!

Our team is ready to help you sell your home for the highest possible price ASAP
© 2024 Listings courtesy of MRED as distributed by MLS GRID. All Rights Reserved.
Bought with Michelle ODonnell • @properties Christie's International Real Estate
GET MORE INFORMATION

Designated Managing Broker | Owner | 471.018027 471018027
+1(708) 226-4848 | joanna@boutiquehomerealty.com




