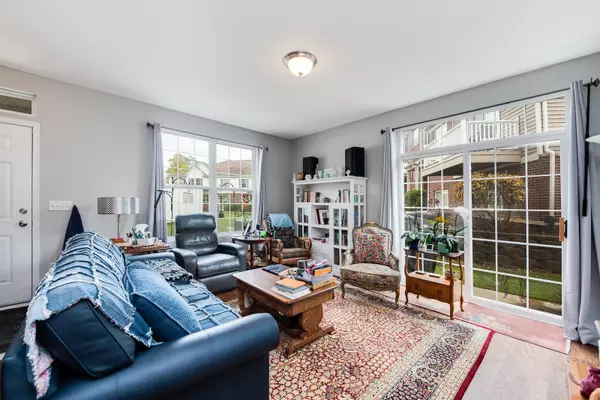For more information regarding the value of a property, please contact us for a free consultation.
Key Details
Sold Price $260,000
Property Type Townhouse
Sub Type Townhouse-Ranch
Listing Status Sold
Purchase Type For Sale
Square Footage 1,379 sqft
Price per Sqft $188
Subdivision Neudearborn Station
MLS Listing ID 11922031
Sold Date 12/26/23
Bedrooms 2
Full Baths 2
HOA Fees $330/mo
Year Built 2007
Annual Tax Amount $4,841
Tax Year 2022
Lot Dimensions COMMON
Property Description
Welcome to this spacious 2 bed/2 bath ranch townhome! You will walk into an open concept floor plan that is bright and inviting! This end unit has lots of light! The large kitchen opens to the family room, offering generous counter space, painted white cabinets, and is fully applianced! Beautiful engineered hardwood floors flow throughout the kitchen and family room area! There is a large primary bedroom with a full attached bathroom including ceramic tile, double sinks, separate shower, and large soaker tub, plus a huge walk-in closet with lots of shelving! An additional bedroom can also be used as an office. There is a second full bath with a tub/shower combo and ceramic tile! You will find a large laundry room with ceramic tile has washer and dryer as well as additional countertop space and shelving. The front entrance has a charming front porch with room for chairs and a table. HOA takes care of exterior, landscaping, and snow removal. This unit has a 2-car garage! It is close to everything and even walking distance to the Metra Rt. 59 train station. You will not find a gem like this in Indian Prairie District 204 schools
Location
State IL
County Du Page
Rooms
Basement None
Interior
Heating Natural Gas
Cooling Central Air
Fireplace N
Appliance Range, Microwave, Dishwasher, Refrigerator, Washer, Dryer
Laundry In Unit
Exterior
Garage Attached
Garage Spaces 2.0
Waterfront false
View Y/N true
Building
Sewer Public Sewer
Water Public
New Construction false
Schools
Elementary Schools Longwood Elementary School
Middle Schools Granger Middle School
High Schools Metea Valley High School
School District 204, 204, 204
Others
Pets Allowed Cats OK, Dogs OK
HOA Fee Include Water,Insurance,Exterior Maintenance,Lawn Care,Scavenger,Snow Removal
Ownership Condo
Special Listing Condition None
Read Less Info
Want to know what your home might be worth? Contact us for a FREE valuation!

Our team is ready to help you sell your home for the highest possible price ASAP
© 2024 Listings courtesy of MRED as distributed by MLS GRID. All Rights Reserved.
Bought with Bryan Bartholomew • iHome Real Estate
GET MORE INFORMATION

Designated Managing Broker | Owner | 471.018027 471018027
+1(708) 226-4848 | joanna@boutiquehomerealty.com




