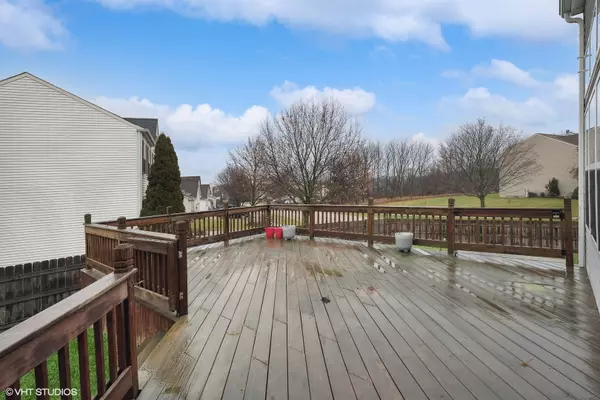For more information regarding the value of a property, please contact us for a free consultation.
Key Details
Sold Price $345,000
Property Type Single Family Home
Sub Type Detached Single
Listing Status Sold
Purchase Type For Sale
Square Footage 2,000 sqft
Price per Sqft $172
Subdivision Savanna Springs
MLS Listing ID 11953940
Sold Date 02/09/24
Style Traditional
Bedrooms 5
Full Baths 2
Half Baths 1
HOA Fees $25/ann
Year Built 1997
Annual Tax Amount $9,288
Tax Year 2022
Lot Dimensions 109X30X92X112X21
Property Description
Opportunity knocks in popular Savanna Springs!! This large, light, and bright Cascade model features soaring ceilings, large room sizes, and a once-in-a-lifetime chance to make this home your own. Hardwood floors in entry, family room and kitchen. Double staircase. Tall pillars separate living and dining rooms. Voluminous double-story ceiling in family room with floor-to-ceiling fireplace. Kitchen with island, newer stainless steel appliances and sliders to huge deck perfect for overlooking large corner fenced yard! Master bedroom features walk-in-closet, spa bathroom with double vanity, shower, and soaking tub. Finished basement includes an enormous recreation room, TWO additional bedrooms (one perfect for an office as it has french doors). Spacious two-car garage. Community playground is just down the street, shopping and restaurants are nearby. Sold in as-is condition.
Location
State IL
County Lake
Community Park, Lake, Curbs, Sidewalks, Street Lights, Street Paved
Rooms
Basement Full
Interior
Interior Features Vaulted/Cathedral Ceilings, Skylight(s), Hardwood Floors, First Floor Laundry, Built-in Features, Walk-In Closet(s)
Heating Natural Gas, Forced Air
Cooling Central Air
Fireplaces Number 1
Fireplaces Type Attached Fireplace Doors/Screen, Gas Starter
Fireplace Y
Appliance Range, Microwave, Dishwasher, Refrigerator, Disposal
Exterior
Exterior Feature Deck
Garage Attached
Garage Spaces 2.5
Waterfront false
View Y/N true
Roof Type Asphalt
Building
Lot Description Corner Lot
Story 2 Stories
Foundation Concrete Perimeter
Sewer Public Sewer, Sewer-Storm
Water Public
New Construction false
Schools
Elementary Schools William L Thompson School
Middle Schools Peter J Palombi School
High Schools Grayslake North High School
School District 41, 41, 127
Others
HOA Fee Include Other
Ownership Fee Simple
Special Listing Condition None
Read Less Info
Want to know what your home might be worth? Contact us for a FREE valuation!

Our team is ready to help you sell your home for the highest possible price ASAP
© 2024 Listings courtesy of MRED as distributed by MLS GRID. All Rights Reserved.
Bought with Julia Schifrin • Keller Williams North Shore West
GET MORE INFORMATION

Designated Managing Broker | Owner | 471.018027 471018027
+1(708) 226-4848 | joanna@boutiquehomerealty.com




