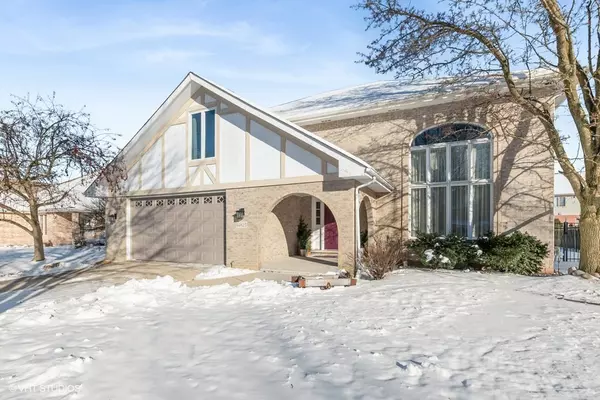For more information regarding the value of a property, please contact us for a free consultation.
Key Details
Sold Price $438,500
Property Type Single Family Home
Sub Type Detached Single
Listing Status Sold
Purchase Type For Sale
Square Footage 3,268 sqft
Price per Sqft $134
Subdivision Landings
MLS Listing ID 11962602
Sold Date 02/09/24
Bedrooms 5
Full Baths 2
Half Baths 1
Year Built 1994
Annual Tax Amount $11,774
Tax Year 2022
Lot Size 9,016 Sqft
Lot Dimensions 71X119
Property Description
Welcome to this beautifully updated 2 story home with a desirable open floor plan in sought after Landings subdivision. Notable updates include the new furnace installed in 2020, tankless hot water heater, and new 2nd floor Andersen windows. As you enter the home you're greeted with a tastefully painted interior and wood laminate flooring throughout. The home also has all new window treatments, newer light fixtures, and 6 panel interior doors. The main level boasts a sun filled living room with floor to ceiling windows dressed in custom drapes. Formal dining room equipped with a nest thermostat and opens up to the living room area. Inviting eat in kitchen showcasing stainless steel appliances, tile backsplash, and quartz counters. The kitchen opens up into the spacious family room which offers a new ceiling fan, drapes, and a versatile wood burning fireplace with a gas starter, creating the perfect ambiance for any gathering. Additionally, the main level includes a convenient bedroom or office space. There is also a half bath and an upgraded laundry room complete with a Samsung washer/dryer, utility sink, custom counter area and added cabinets. Heading to the 2nd level, where all new Andersen windows with transferable warranty have been installed. This level also features a versatile loft with new light fixtures and great space for an office. The large primary suite includes double closets, a serene sitting room, and a full private bathroom boasting a jacuzzi tub, shower, and a skylight. Three additional large bedrooms, each with double closets. Full hall bathroom with a skylight and double sinks to complete the 2nd level. The full basement offers ample potential for an additional bathroom with roughed in plumbing and nice workbench area. Step outside to discover the newly installed fence and refreshing landscaping highlighted by raised garden beds, creating a picturesque and private outdoor oasis. The concrete patio provides the ideal space for outdoor entertaining and relaxation. Steps away from the neighborhood park. This meticulously maintained home offers a perfect blend of modern updates and timeless charm, providing a turnkey opportunity for the next fortunate owner.
Location
State IL
County Cook
Community Park, Curbs, Sidewalks, Street Lights, Street Paved
Rooms
Basement Full
Interior
Interior Features Vaulted/Cathedral Ceilings, Skylight(s), Wood Laminate Floors, First Floor Bedroom, First Floor Laundry, Built-in Features, Workshop Area (Interior)
Heating Natural Gas, Forced Air
Cooling Central Air
Fireplaces Number 1
Fireplaces Type Wood Burning, Gas Starter
Fireplace Y
Appliance Range, Microwave, Dishwasher, Refrigerator, Washer, Dryer, Stainless Steel Appliance(s)
Laundry In Unit, Sink
Exterior
Exterior Feature Patio
Garage Attached
Garage Spaces 2.5
Waterfront false
View Y/N true
Roof Type Asphalt
Building
Lot Description Fenced Yard, Landscaped, Sidewalks, Streetlights
Story 2 Stories
Foundation Concrete Perimeter
Sewer Public Sewer
Water Lake Michigan, Public
New Construction false
Schools
High Schools Oak Forest High School
School District 142, 142, 228
Others
HOA Fee Include None
Ownership Fee Simple
Special Listing Condition None
Read Less Info
Want to know what your home might be worth? Contact us for a FREE valuation!

Our team is ready to help you sell your home for the highest possible price ASAP
© 2024 Listings courtesy of MRED as distributed by MLS GRID. All Rights Reserved.
Bought with Kimberly Cardilli • Redfin Corporation
GET MORE INFORMATION

Designated Managing Broker | Owner | 471.018027 471018027
+1(708) 226-4848 | joanna@boutiquehomerealty.com




