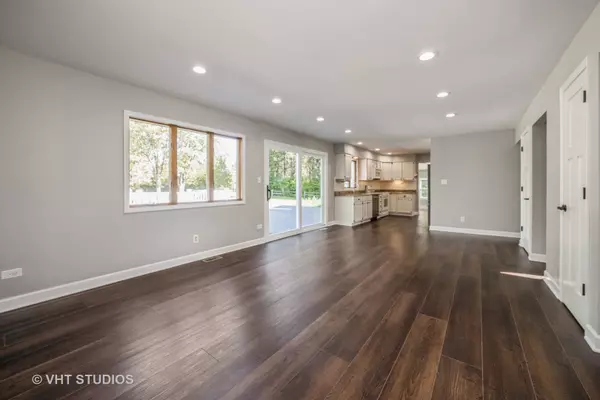For more information regarding the value of a property, please contact us for a free consultation.
Key Details
Sold Price $489,000
Property Type Single Family Home
Sub Type Detached Single
Listing Status Sold
Purchase Type For Sale
Square Footage 2,384 sqft
Price per Sqft $205
Subdivision River Grange Lakes
MLS Listing ID 11925142
Sold Date 03/01/24
Style Traditional
Bedrooms 4
Full Baths 2
Half Baths 1
Year Built 1978
Annual Tax Amount $8,353
Tax Year 2022
Lot Size 0.920 Acres
Lot Dimensions 151X258X150X276
Property Description
Welcome to your new home, located just a few miles north of downtown St. Charles! Over the last few years, countless updates have been made to this gorgeous home for convenience with a focus on quality, style, and current trends. The first floor features beautiful wide plank LVF flooring, and the formal dining room was converted into a spacious mudroom/landing area with a large cabinet and locker accessible from the garage. The kitchen opens to a large family room providing ample living and entertaining space while boasting granite countertops, a newer dishwasher and fridge, dimmable recessed lighting, and plenty of room to cook or gather. The family room is a perfect place to relax by the cozy wood-burning fireplace or take in the natural light and views of the peaceful backyard. All bedrooms are generously sized and located on the second level. The primary suite features a large bathroom with a whirlpool tub, separate shower and accessibility to the fourth bedroom. The fourth bedroom offers versatility and can be used as a dressing room or walk-in closet for the primary suite. The basement is perfect for all of your recreational needs, including a spacious rec room, craft room/office, ample storage, and workspace. The exterior boasts a custom landscape design from Wasco Nursery, a large composite/maintenance-free deck, fire pit with paver surround, fenced yard, shed with electric, parking apron off the driveway, and beautiful mature trees. Just minutes from Randall Rd shopping, river access, and bike paths...everything you need is nearby!
Location
State IL
County Kane
Community Street Paved
Rooms
Basement Full
Interior
Interior Features Vaulted/Cathedral Ceilings, Wood Laminate Floors
Heating Natural Gas, Forced Air, Baseboard
Cooling Central Air
Fireplaces Number 1
Fireplaces Type Wood Burning
Fireplace Y
Appliance Range, Microwave, Dishwasher, Refrigerator, Washer, Dryer
Exterior
Exterior Feature Deck, Patio, Porch, Porch Screened, Brick Paver Patio
Garage Attached
Garage Spaces 2.0
Waterfront false
View Y/N true
Roof Type Asphalt
Parking Type Side Apron, Driveway
Building
Lot Description Fenced Yard, Landscaped, Wooded
Story 2 Stories
Foundation Concrete Perimeter
Sewer Septic-Private
Water Private Well
New Construction false
Schools
Elementary Schools Wild Rose Elementary School
Middle Schools Wredling Middle School
High Schools St Charles North High School
School District 303, 303, 303
Others
HOA Fee Include None
Ownership Fee Simple
Special Listing Condition None
Read Less Info
Want to know what your home might be worth? Contact us for a FREE valuation!

Our team is ready to help you sell your home for the highest possible price ASAP
© 2024 Listings courtesy of MRED as distributed by MLS GRID. All Rights Reserved.
Bought with Melissa Marino-Bowers • Realty Group Marino
GET MORE INFORMATION

Designated Managing Broker | Owner | 471.018027 471018027
+1(708) 226-4848 | joanna@boutiquehomerealty.com




