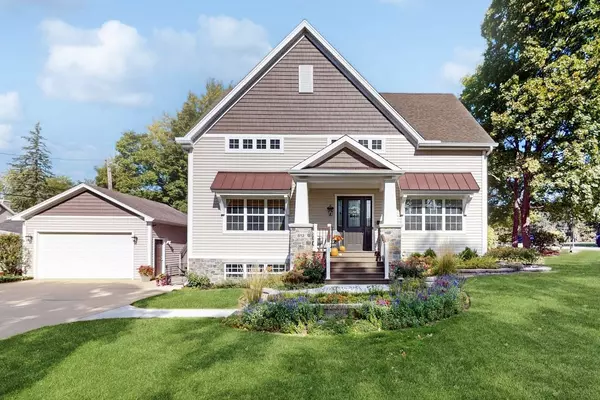For more information regarding the value of a property, please contact us for a free consultation.
Key Details
Sold Price $580,000
Property Type Single Family Home
Sub Type Detached Single
Listing Status Sold
Purchase Type For Sale
Square Footage 3,848 sqft
Price per Sqft $150
MLS Listing ID 11961987
Sold Date 03/15/24
Style Traditional
Bedrooms 4
Full Baths 3
Half Baths 1
Year Built 2002
Annual Tax Amount $10,622
Tax Year 2022
Lot Size 4,996 Sqft
Lot Dimensions 100X50
Property Description
Better than new, this distinguished home in the heart of St Charles has been lovingly maintained and renovated to perfection by its original owners. Warmth and character impress from the moment you walk up the drive. Newly remodeled exterior with maintenance free siding, Azek manufactured wood trim, Trex front porch decking and rails, 8 foot steel dramatic entry door, new concrete drive and walk, landscape lighting, and manicured landscape beds. True in-law arrangement in English basement with full kitchen, bedroom, bathroom, 2nd laundry hook up, and separate entry from drive. Gorgeous eat in kitchen with an abundance of cabinetry, quartz counters, newer stainless appliances, and walk in panty. Double sided fireplace. Stunning master bath remodel (2023). Basement and half bath remodel (2019). Tankless hot water heater (2014), Whole house attic fan (within 5 years), Furnace (2015), AC (2022), Humidifier (2018), Sump Pump and Ejector (2020), New exterior steel entry doors to home and garage, Ring doorbell, Exterior security camera, Pull down attic stairs with full dormered 3rd level, Hardwood floors, Elfa customizable walk-in closet design in master bedroom, volume ceilings throughout, and more (see notes in additional information)...Don't miss your opportunity to make this beautiful retreat your very own! It is more than just a home, it is a lifestyle! Minutes walk to the Fox river, Langum Park, the library, and all of the luxuries beautiful downtown St Charles has to offer.
Location
State IL
County Kane
Community Park, Tennis Court(S), Street Paved
Rooms
Basement Full
Interior
Interior Features Vaulted/Cathedral Ceilings, Hardwood Floors, In-Law Arrangement, Second Floor Laundry, Built-in Features, Walk-In Closet(s), Ceiling - 9 Foot, Granite Counters, Pantry
Heating Natural Gas
Cooling Central Air
Fireplaces Number 1
Fireplaces Type Double Sided, Gas Starter
Fireplace Y
Appliance Range, Microwave, Dishwasher, Refrigerator, Washer, Dryer, Disposal, Stainless Steel Appliance(s), Built-In Oven, Water Softener Owned, Gas Cooktop
Laundry Multiple Locations, Sink
Exterior
Exterior Feature Storms/Screens
Garage Detached
Garage Spaces 2.0
Waterfront false
View Y/N true
Roof Type Asphalt
Building
Lot Description Corner Lot
Story 2 Stories
Foundation Concrete Perimeter
Sewer Public Sewer
Water Public
New Construction false
Schools
Elementary Schools Lincoln Elementary School
School District 303, 303, 303
Others
HOA Fee Include None
Ownership Fee Simple
Special Listing Condition None
Read Less Info
Want to know what your home might be worth? Contact us for a FREE valuation!

Our team is ready to help you sell your home for the highest possible price ASAP
© 2024 Listings courtesy of MRED as distributed by MLS GRID. All Rights Reserved.
Bought with Paul Molidor • Keller Williams Inspire - Geneva
GET MORE INFORMATION

Designated Managing Broker | Owner | 471.018027 471018027
+1(708) 226-4848 | joanna@boutiquehomerealty.com




