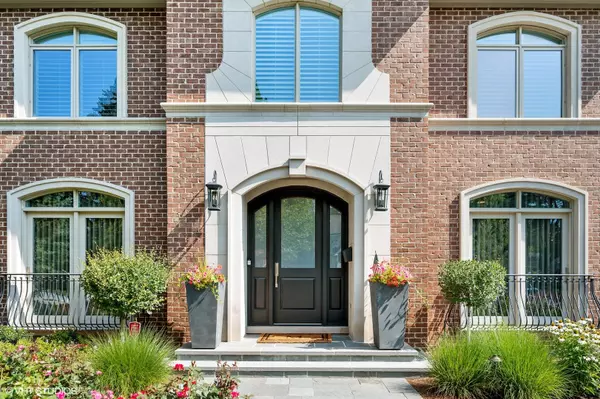For more information regarding the value of a property, please contact us for a free consultation.
Key Details
Sold Price $1,640,000
Property Type Single Family Home
Sub Type Detached Single
Listing Status Sold
Purchase Type For Sale
Square Footage 3,831 sqft
Price per Sqft $428
MLS Listing ID 11839769
Sold Date 03/18/24
Bedrooms 5
Full Baths 5
Half Baths 1
Year Built 2006
Annual Tax Amount $16,556
Tax Year 2021
Lot Size 10,890 Sqft
Lot Dimensions 85 X 128
Property Description
Ideally located on a quiet street in the heart of Northbrook and landscaped with elegance, 2316 Bellevue was built with attention to detail in every space and the finest finishes. Step inside the foyer with soaring tray ceiling and spiral staircase, a main floor office/guest suite with its own private full bath on one side and the living room and separate dining room with its floating ceiling on the other, both with charming wainscoting and oversized windows bringing in light. The kitchen features Thermador appliances: professional double oven with six burners and griddle, industrial hood, stainless refrigerator, an expansive island with seating, a spacious eating area, clever wraparound wet bar with beverage fridge leading to the family room with distinctive beamed cathedral ceiling and fireplace, with an open flow but uniqueness in each room and all with views of the yard. Featuring a bluestone back patio with curving stone wall and outdoor gas connection, it is an outstanding place for relaxation and entertaining guests. The main floor includes a powder room, plus dedicated mud room with LG laundry and custom cabinetry. The second floor centers around the dramatic entryway, boasting four large bedrooms including a primary suite with walk-in closet and private bath featuring double sinks, separate water closet, huge walk-in shower and large soaking tub under a dramatic skylight. Another bedroom includes an ensuite bath with tub and a walk-in closet, while the remaining bedrooms share a bathroom with double sinks and walk-in shower. All feature volume ceilings and built-out closet systems, plus Grohe fixtures in the baths, except for primary which are Kohler Kallista line. The full finished basement features an additional 1696 sqft of living space that includes a large recreation room, full wet bar, refrigerator and dishwasher, a bedroom with walk-in closet, a full bath, additional bonus room perfect for home exercise, theater or wine cellar, as well as substantial storage and mechanical rooms. Attached garage parking for three cars, abundant storage and well maintained mechanicals, central vac, 400 Amp electrical, backup generator and underground sprinkler system. Ideal location is steps from downtown Northbrook, schools, parks and transportation.
Location
State IL
County Cook
Rooms
Basement Full
Interior
Interior Features Vaulted/Cathedral Ceilings, Skylight(s), Bar-Wet, Hardwood Floors, First Floor Bedroom, First Floor Laundry, First Floor Full Bath, Built-in Features, Walk-In Closet(s), Separate Dining Room
Heating Natural Gas, Forced Air, Zoned
Cooling Central Air
Fireplaces Number 1
Fireplace Y
Appliance Range, Microwave, Dishwasher, High End Refrigerator, Bar Fridge, Washer, Dryer, Disposal
Laundry In Unit
Exterior
Exterior Feature Patio
Garage Attached, Detached
Garage Spaces 3.0
Waterfront false
View Y/N true
Roof Type Rubber
Building
Story 2 Stories
Sewer Public Sewer
Water Lake Michigan
New Construction false
Schools
Elementary Schools Wescott Elementary School
Middle Schools Maple School
High Schools Glenbrook North High School
School District 30, 30, 225
Others
HOA Fee Include None
Ownership Fee Simple
Special Listing Condition None
Read Less Info
Want to know what your home might be worth? Contact us for a FREE valuation!

Our team is ready to help you sell your home for the highest possible price ASAP
© 2024 Listings courtesy of MRED as distributed by MLS GRID. All Rights Reserved.
Bought with Ravi Jadia • Compass
GET MORE INFORMATION

Designated Managing Broker | Owner | 471.018027 471018027
+1(708) 226-4848 | joanna@boutiquehomerealty.com




