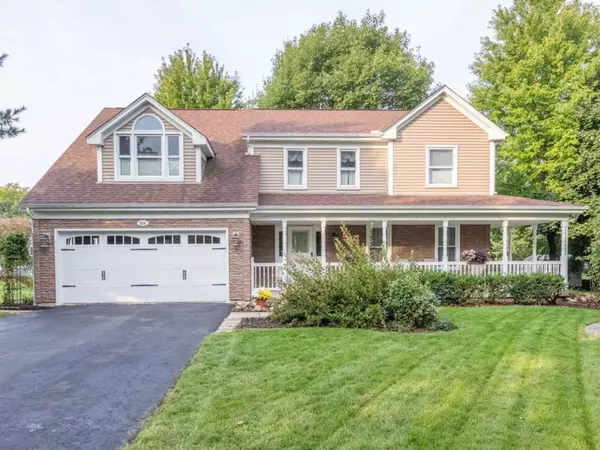For more information regarding the value of a property, please contact us for a free consultation.
Key Details
Sold Price $391,000
Property Type Single Family Home
Sub Type Detached Single
Listing Status Sold
Purchase Type For Sale
Square Footage 2,418 sqft
Price per Sqft $161
Subdivision Windcrest
MLS Listing ID 11990417
Sold Date 04/01/24
Bedrooms 4
Full Baths 2
Half Baths 2
Year Built 1992
Annual Tax Amount $8,479
Tax Year 2022
Lot Size 0.300 Acres
Lot Dimensions 45X152X151X137
Property Description
Located on 1/3 of an acre, inside the cul de sac, this home takes you a step away from the busy world with its private, peaceful backyard, mature landscaping, garden area and giant deck that leads to a screened in gazebo. These original owners have cared for this home from top to bottom - All new within the last 5 years: Roof, A/C, furnace, siding, water softener, lux vinyl flooring, garage door & opener, gutters, humidifier & leaf filters. The basement is finished and includes plenty of space to entertain along with a 1/2 bathroom and a storage area with so much room for all your extras. The kitchen has a backsplash and an island (that can be moved) with easy access to the eating area and dining room, both with upgraded bump outs to be sure there is plenty space for everyone! Finishing out the first floor are the spacious family room and living room. The second floor is home to the convenient washer/dryer! This makes life so easy to have this right next to all 4 bedrooms! The master suite has 2 walk in closets, a private full bathroom with a jetted tub and a water closet with a private shower. The other 3 bedrooms share the full hallway bathroom. Most of the flooring in this home is hardwood including the staircase. There is a whole house attic fan and an attic access with a ladder on the 2nd floor. The garage has a ceiling storage rack, cabinets and 2 windows. This home is just around the corner from Chesterfield Park where you will discover a skate park, playground, baseball/soccer/basketball facilities and the pond! There are bike/walking paths and the community Civic Center with 2 pools, a sand pit, disc golf and another park are a bike ride away. The quaint downtown Oswego offers shops, restaurants and a new ice cream store! Right across Ogden is Fox Bend Golf Course. Walking onto this wrap around covered front porch you will know you have found your new home. Welcome to 208 Thornbury Ct.!
Location
State IL
County Kendall
Community Park, Curbs, Sidewalks, Street Lights, Street Paved
Rooms
Basement Full
Interior
Interior Features Vaulted/Cathedral Ceilings, Hardwood Floors, Second Floor Laundry, Walk-In Closet(s)
Heating Natural Gas, Forced Air
Cooling Central Air
Fireplace Y
Appliance Range, Dishwasher, Refrigerator, Washer, Dryer, Disposal
Exterior
Exterior Feature Deck, Porch, Screened Deck
Garage Attached
Garage Spaces 2.0
Waterfront false
View Y/N true
Roof Type Asphalt
Building
Lot Description Cul-De-Sac
Story 2 Stories
Sewer Public Sewer
Water Public
New Construction false
Schools
Elementary Schools Old Post Elementary School
Middle Schools Thompson Junior High School
High Schools Oswego High School
School District 308, 308, 308
Others
HOA Fee Include None
Ownership Fee Simple
Special Listing Condition None
Read Less Info
Want to know what your home might be worth? Contact us for a FREE valuation!

Our team is ready to help you sell your home for the highest possible price ASAP
© 2024 Listings courtesy of MRED as distributed by MLS GRID. All Rights Reserved.
Bought with Tina Marie Mateja • Berkshire Hathaway HomeServices Chicago
GET MORE INFORMATION

Designated Managing Broker | Owner | 471.018027 471018027
+1(708) 226-4848 | joanna@boutiquehomerealty.com




