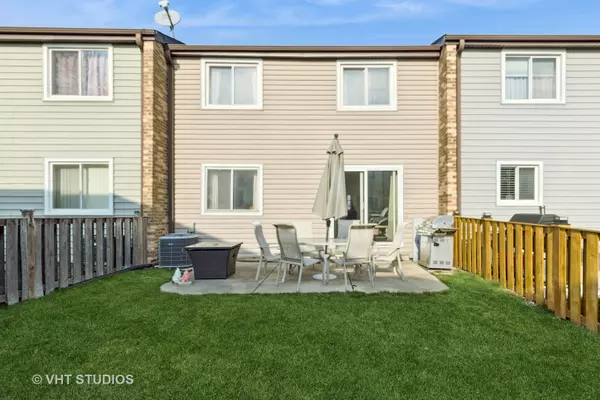For more information regarding the value of a property, please contact us for a free consultation.
Key Details
Sold Price $289,000
Property Type Townhouse
Sub Type Townhouse-2 Story
Listing Status Sold
Purchase Type For Sale
Square Footage 1,422 sqft
Price per Sqft $203
MLS Listing ID 11977997
Sold Date 04/12/24
Bedrooms 3
Full Baths 1
Half Baths 1
HOA Fees $365/mo
Year Built 1973
Annual Tax Amount $7,031
Tax Year 2022
Lot Dimensions 23X86X23X86
Property Description
Lakeside Villas beautiful townhouse boasts 3 bedrooms, 1.1 baths, and 1422 SF plus a finished full basement, 1-car attached garage and driveway. Upgrades include luxury vinyl flooring on the main level and a stunningly renovated powder room in 2022, alongside kitchen updates featuring a new oven range, dishwasher, backsplash, cabinetry, and pantry. The kitchen showcases stainless steel appliances, abundant cabinetry, pantry, and ample countertop space. Newer hot water tank, slider door, doors, trims, and baseboards. An inviting open layout seamlessly connects the kitchen to the dining and living room areas, filled with natural light from large windows and a slider door leading to the patio and backyard, perfect for entertaining. Upstairs, enjoy the comfort of wood laminate flooring, an open foyer, and a linen closet. The primary suite boasts a double door entry, walk-in closet, and direct access to the full bathroom. Spacious and bright 2nd bedroom. The 3rd bedroom features a walk-in closet and large window. The full bath offers a separate soaking tub and vanity. The finished full basement provides additional space for a large family room or office, complete with a laundry/utility room featuring a full-sized side-by-side washer and dryer, utility sink, and extra storage space. Pets allowed, rentals prohibited. Don't miss this exceptional opportunity!
Location
State IL
County Cook
Rooms
Basement Full
Interior
Interior Features Wood Laminate Floors, Laundry Hook-Up in Unit, Walk-In Closet(s)
Heating Natural Gas, Forced Air
Cooling Central Air
Fireplace N
Appliance Range, Dishwasher, Refrigerator, Washer, Dryer, Stainless Steel Appliance(s)
Laundry In Unit
Exterior
Garage Attached
Garage Spaces 1.0
Community Features Park, Pool, Clubhouse
Waterfront false
View Y/N true
Building
Sewer Public Sewer
Water Lake Michigan
New Construction false
Schools
Elementary Schools Booth Tarkington Elementary Scho
Middle Schools Jack London Middle School
High Schools Wheeling High School
School District 21, 21, 214
Others
Pets Allowed Cats OK, Dogs OK
HOA Fee Include Insurance,Clubhouse,Pool,Exterior Maintenance,Lawn Care,Scavenger,Snow Removal
Ownership Fee Simple w/ HO Assn.
Special Listing Condition None
Read Less Info
Want to know what your home might be worth? Contact us for a FREE valuation!

Our team is ready to help you sell your home for the highest possible price ASAP
© 2024 Listings courtesy of MRED as distributed by MLS GRID. All Rights Reserved.
Bought with Florencio Dominguez • Sky High Real Estate Inc.
GET MORE INFORMATION

Designated Managing Broker | Owner | 471.018027 471018027
+1(708) 226-4848 | joanna@boutiquehomerealty.com




