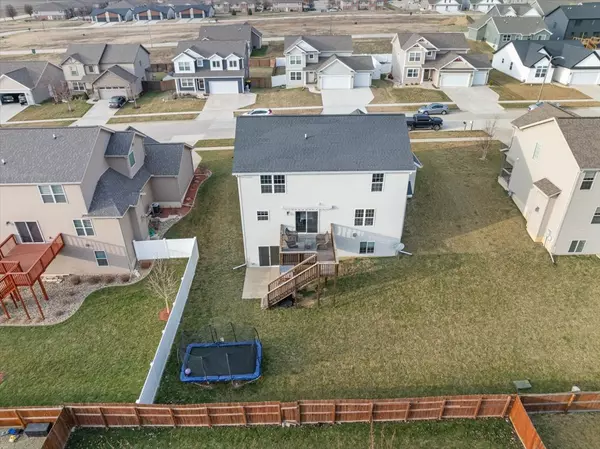For more information regarding the value of a property, please contact us for a free consultation.
Key Details
Sold Price $346,000
Property Type Single Family Home
Sub Type Detached Single
Listing Status Sold
Purchase Type For Sale
Square Footage 3,080 sqft
Price per Sqft $112
Subdivision Greystone Field
MLS Listing ID 11998941
Sold Date 04/22/24
Style Traditional
Bedrooms 3
Full Baths 2
Half Baths 1
Year Built 2015
Annual Tax Amount $7,064
Tax Year 2022
Lot Dimensions 70 X 140
Property Description
Beautiful 2 Story Home with 3-Car Garage in Greystone Field Subdivision! Two story foyer with lots of natural light. Large open floor plan including family room, dining area and kitchen. Flexible front living area used for office, dining or playroom. Lovely kitchen with espresso-stained maple cabinets, granite countertops, glass tile backsplash, stainless steel appliances, and pantry. Ceramic tile planks in kitchen, dinette, and office/dining area. Newer carpeting and new fireplace surround in main family room. Main floor laundry and .5 bath. Newer carpeting in vaulted primary bedroom, 2 additional bedrooms, and all staircases. All bedrooms have walk-in closets. Primary bath has double vanity and sinks and walk-in shower with glass door. Ceiling fans and metal and wood railings. Walk-out basement that includes family room with wood laminate floors, 3 barn doors, and recreation area. Custom bar with reclaimed wood surround, quartz countertop, built-in refrigerator, and sink ready to connect. Large storage room with rough-in for bath. Covered porch, deck, patio, and partial fence. Original mechanics and appliances. Carpet (2022). Click above *Click on Camera Icon* & experience a walk-through with our Virtual Tour Video!
Location
State IL
County Mclean
Community Sidewalks, Street Lights
Rooms
Basement Full, Walkout
Interior
Interior Features Vaulted/Cathedral Ceilings, Bar-Dry, First Floor Laundry, Walk-In Closet(s), Pantry
Heating Natural Gas, Forced Air
Cooling Central Air
Fireplaces Number 1
Fireplaces Type Gas Log
Fireplace Y
Appliance Range, Microwave, Dishwasher, Refrigerator
Exterior
Exterior Feature Deck, Patio, Porch
Garage Attached
Garage Spaces 3.0
Waterfront false
View Y/N true
Building
Story 2 Stories
Sewer Public Sewer
Water Public
New Construction false
Schools
Elementary Schools Parkside Elementary
Middle Schools Parkside Jr High
High Schools Normal Community West High Schoo
School District 5, 5, 5
Others
HOA Fee Include None
Ownership Fee Simple
Special Listing Condition None
Read Less Info
Want to know what your home might be worth? Contact us for a FREE valuation!

Our team is ready to help you sell your home for the highest possible price ASAP
© 2024 Listings courtesy of MRED as distributed by MLS GRID. All Rights Reserved.
Bought with Dawn Peters • Keller Williams Revolution
GET MORE INFORMATION

Designated Managing Broker | Owner | 471.018027 471018027
+1(708) 226-4848 | joanna@boutiquehomerealty.com




