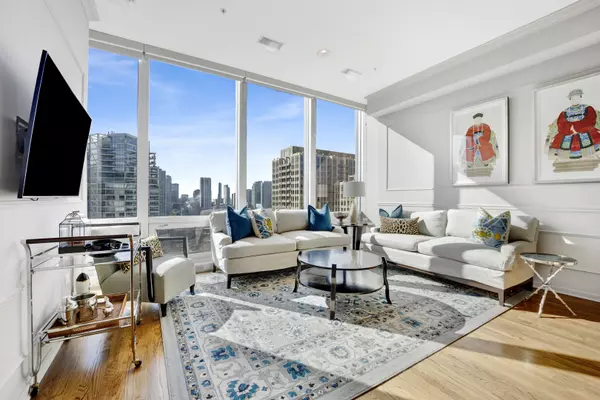For more information regarding the value of a property, please contact us for a free consultation.
Key Details
Sold Price $485,000
Property Type Condo
Sub Type Condo,High Rise (7+ Stories)
Listing Status Sold
Purchase Type For Sale
Square Footage 1,086 sqft
Price per Sqft $446
Subdivision Montgomery
MLS Listing ID 12010254
Sold Date 04/25/24
Bedrooms 2
Full Baths 2
HOA Fees $1,144/mo
Year Built 1974
Annual Tax Amount $10,016
Tax Year 2022
Lot Dimensions COMMON
Property Description
Nestled within River North's coveted Montgomery building, this gorgeous 2 bed 2 bath condo includes 1 premium parking space on the first level of the parking helix! Take in the skyline views from wall-to-wall windows as sunlight floods into the open concept layout. The generous living room leaves plenty of space for a dining area. The roomy chef's kitchen features granite counters and breakfast bar, stainless steel appliances all new in 2020, custom backsplash, and a pantry for all your storage needs. The spacious primary suite also boasts incredible city views, along with a private en suite with double sinks, soaking tub, and a separate shower. Bedroom and bathroom number two provide the perfect layout for guests or a private office. Additional bonuses include in-unit laundry, a WiFi thermostat, and an upcoming lobby remodel. The Montgomery's incredible amenities include a fitness center, exceptional 24-hour door staff, dog run, rooftop garden, community room, and outdoor patio space with grills and firepits. Located in the heart of the city, this home is only minutes to East Bank Club, BIAN, Erie Cafe, plus all the world class dining River North has to offer! Enjoy the outdoors at Ward Park and the easy access to the Chicago Water Taxi.
Location
State IL
County Cook
Rooms
Basement None
Interior
Interior Features Hardwood Floors, Laundry Hook-Up in Unit, Storage
Heating Natural Gas, Forced Air
Cooling Central Air
Fireplace N
Appliance Range, Microwave, Dishwasher, Refrigerator, Washer, Dryer, Disposal, Stainless Steel Appliance(s)
Laundry In Unit, Laundry Closet
Exterior
Garage Attached
Garage Spaces 1.0
Community Features Bike Room/Bike Trails, Door Person, Elevator(s), Exercise Room, Storage, On Site Manager/Engineer, Party Room, Sundeck, Receiving Room, Service Elevator(s), Valet/Cleaner
Waterfront false
View Y/N true
Building
Sewer Public Sewer
Water Lake Michigan
New Construction false
Schools
School District 299, 299, 299
Others
Pets Allowed Additional Pet Rent, Cats OK, Dogs OK
HOA Fee Include Heat,Air Conditioning,Water,Gas,Parking,Insurance,Doorman,TV/Cable,Exercise Facilities,Exterior Maintenance,Lawn Care,Scavenger,Snow Removal,Other
Ownership Condo
Special Listing Condition List Broker Must Accompany
Read Less Info
Want to know what your home might be worth? Contact us for a FREE valuation!

Our team is ready to help you sell your home for the highest possible price ASAP
© 2024 Listings courtesy of MRED as distributed by MLS GRID. All Rights Reserved.
Bought with Sherri Esenberg • Berkshire Hathaway HomeServices Starck Real Estate
GET MORE INFORMATION

Designated Managing Broker | Owner | 471.018027 471018027
+1(708) 226-4848 | joanna@boutiquehomerealty.com




