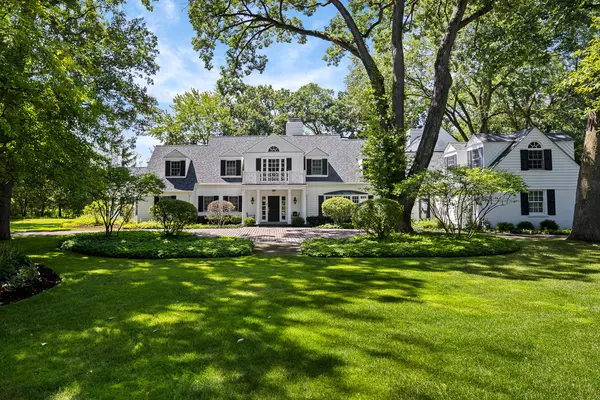For more information regarding the value of a property, please contact us for a free consultation.
Key Details
Sold Price $3,400,000
Property Type Single Family Home
Sub Type Detached Single
Listing Status Sold
Purchase Type For Sale
Square Footage 6,200 sqft
Price per Sqft $548
MLS Listing ID 11953281
Sold Date 05/01/24
Bedrooms 5
Full Baths 4
Half Baths 2
Year Built 1955
Annual Tax Amount $26,254
Tax Year 2022
Lot Dimensions 288 X 328.3 X 308.1
Property Description
Welcome to this stunning, one of a kind estate property, located in the highly sought-after Woodley Road neighborhood. Surpassing every expectation, this exquisite meticulously designed home underwent a complete renovation in 2022-2023, resulting in a truly unique and luxurious residence of unparalleled quality and breath-taking, detail-rich finishes. This lavish home enjoys a first floor Primary Bedroom Suite, designed as a private sanctuary with ultra spa bath, state of the art walk-in closet, restful Sitting Room with gas fireplace and peaceful patio. A dramatic two story Foyer opens to the spacious light-filled Living Room with stunning gas fireplace and splendid entertainment-sized Dining Room. Both enjoy oversized bay windows and are enhanced with elegant decor. The recently renovated Chef's Kitchen is designed to meet the needs of even the most discerning culinary enthusiasts and enjoys new high end appliances, new Italian hand-painted Quartz backsplash, gorgeous white Quartzite center island, new designer lighting fixtures, large window-encased Eating Area and lovely Butler's Pantry. The immeasurable Family Room can only be called resplendent with over 18 foot ceilings, several sitting areas and a new 48" white pine surround gas fireplace. The adjoining summertime destination Screened Porch is definitely the focal point of the outdoor space! There are two separate Offices on the first floor, one recently refinished with lacquered cabinetry and hardwood floors, one currently being used as a showcase Library. Convenient Laundry with new high end appliances and Mud Room with both cubbies and closets lead to the attached two car heated Garage. Use either the impressive front or rear staircase to the second floor which delights with four additional spacious Bedrooms, two being Ensuite, and three updated designer Baths. A beautiful, unique second floor Family Room with gas fireplace is perfect for teens or visiting guests! There is also a finished crawl space with new mechanicals. Enjoy the expansive acre plus property that surrounds the home, recently professionally regraded and landscaped with a new drainage system. Several bluestone patios offer perfect spots for outdoor entertaining including a new bluestone patio and grilling area off the kitchen. The welcoming circular front and side driveways offer ample parking spaces for family and guests. A total list of updates and improvements including new architectural grade roof, gutters, mechanicals, plumbing, appliances, lighting fixtures, and designer decor is provided under Additional Information. This is truly a new home, exemplifying quality and elegance!
Location
State IL
County Cook
Rooms
Basement None
Interior
Interior Features Vaulted/Cathedral Ceilings, Skylight(s), Bar-Wet, Hardwood Floors, Heated Floors, First Floor Bedroom, First Floor Laundry, First Floor Full Bath, Built-in Features, Walk-In Closet(s), Bookcases, Ceiling - 10 Foot, Coffered Ceiling(s), Special Millwork
Heating Natural Gas, Forced Air
Cooling Central Air, Zoned
Fireplaces Number 4
Fireplaces Type Gas Log, Gas Starter
Fireplace Y
Appliance Double Oven, Range, Microwave, Dishwasher, High End Refrigerator, Washer, Dryer, Disposal, Stainless Steel Appliance(s), Wine Refrigerator, Range Hood
Laundry Gas Dryer Hookup, Laundry Closet, Sink
Exterior
Exterior Feature Balcony, Patio
Garage Attached
Garage Spaces 2.0
Waterfront false
View Y/N true
Building
Story 2 Stories
Sewer Public Sewer
Water Lake Michigan
New Construction false
Schools
Elementary Schools Avoca West Elementary School
Middle Schools Marie Murphy School
High Schools New Trier Twp H.S. Northfield/Wi
School District 37, 37, 203
Others
HOA Fee Include None
Ownership Fee Simple
Special Listing Condition List Broker Must Accompany
Read Less Info
Want to know what your home might be worth? Contact us for a FREE valuation!

Our team is ready to help you sell your home for the highest possible price ASAP
© 2024 Listings courtesy of MRED as distributed by MLS GRID. All Rights Reserved.
Bought with Susan Maman • @properties Christie's International Real Estate
GET MORE INFORMATION

Designated Managing Broker | Owner | 471.018027 471018027
+1(708) 226-4848 | joanna@boutiquehomerealty.com




