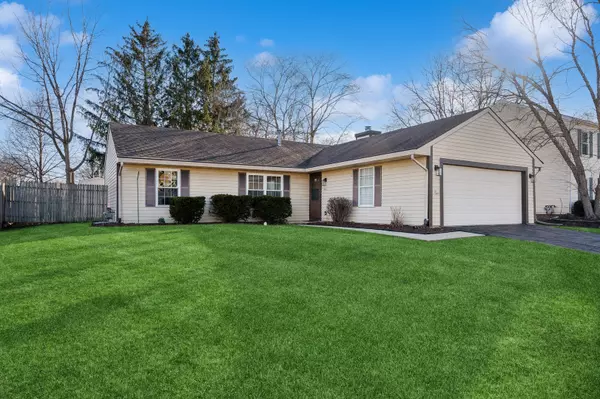For more information regarding the value of a property, please contact us for a free consultation.
Key Details
Sold Price $415,000
Property Type Single Family Home
Sub Type Detached Single
Listing Status Sold
Purchase Type For Sale
Square Footage 1,191 sqft
Price per Sqft $348
Subdivision Fox Hollow
MLS Listing ID 11996569
Sold Date 05/03/24
Style Ranch
Bedrooms 3
Full Baths 2
HOA Fees $21/mo
Year Built 1986
Annual Tax Amount $3,311
Tax Year 2022
Lot Size 10,454 Sqft
Lot Dimensions 83 X 125
Property Description
Located in the highly desirable Warrenville community of Fox Hollow. Just minutes from downtown Naperville and downtown Wheaton, near I-88 and within the Wheaton 200 School District. This modern, updated single-family ranch home sits on a .24 acre lot and has undergone a complete update over the past year. Featuring 10'+ high vaulted ceilings across the open floor plan, natural light flows throughout the entire freshly painted home boasting large double-hung tilt-in windows, skylights and newly refinished oak hardwood flooring. The recently updated kitchen features new quartz countertops, soft-close cabinetry, a deep stainless-steel sink and a modern white subway tile backsplash. The clean white appliances blend in seamlessly with the white cabinetry and compliment the additional onyx grey island cabinetry with an extended quartz countertop overhang - ideal for additional seating by the kitchen dining space. The main living space is centered by a sleek voice-controlled electric fireplace with a modern calacatta tile surround and large 8-light glass shade chandelier. Right off the dining space, sliding glass patio doors open up to the wide fenced backyard with a large custom brick paved patio, mature landscaping trees and in-ground fire pit. The primary en-suite bedroom features an updated full bathroom with new marble countertop vanity, updated brass plumbing fixtures, energy efficient lighting, a new Kohler dual flush toilet and modern floor tiling. The step-in closet offers plenty of space with built-in storage shelves and clothes organizers. The second and third bedrooms features high vaulted ceilings with large closets. Right off the bedrooms, an updated secondary full bathroom features a new 60" wall hung vanity with marble countertop and soft-close drawers, under cabinet lighting, updated efficient plumbing fixtures, new vanity lighting and new porcelain tile floor. A brand new LG SmartDiagnosisTM wash machine and dryer have been recently installed and not yet used. Additional home updates include an Aprilaire Whole Home Humidifier, Nest smart home thermostat, energy efficient lighting, new door hardware, power washing of the entire home exterior (including front walkway, back patio and shed) and installation of modern exterior light fixtures. The 13' deep multi-use pantry boasts new flooring with motion sensor lighting and provides plenty of additional home storage space. The updated entry closet, storage shelves surrounding the attached 2-car garage, as well a storage shed provides ample storage space for the home. Minutes to endless restaurants, boutiques, coffee shops options as well as Target, Starbucks and the Danada Shopping Center. Easy access to Trails great for running, walking or biking. Mature trees and quiet neighborhood.
Location
State IL
County Dupage
Community Park, Sidewalks, Street Paved
Rooms
Basement None
Interior
Interior Features Vaulted/Cathedral Ceilings, Skylight(s), Hardwood Floors, First Floor Bedroom, First Floor Laundry, First Floor Full Bath, Walk-In Closet(s), Ceiling - 10 Foot, Open Floorplan, Some Carpeting, Pantry
Heating Natural Gas, Forced Air
Cooling Central Air
Fireplaces Number 1
Fireplace Y
Appliance Range, Microwave, Dishwasher, Refrigerator, Freezer, Washer, Dryer, Disposal
Laundry In Unit, In Bathroom
Exterior
Exterior Feature Brick Paver Patio, Storms/Screens, Fire Pit
Garage Attached
Garage Spaces 2.0
Waterfront false
View Y/N true
Roof Type Asphalt
Parking Type Driveway, Storage
Building
Lot Description Fenced Yard, Landscaped, Mature Trees, Sidewalks
Story 1 Story
Foundation Concrete Perimeter
Sewer Public Sewer
Water Public
New Construction false
Schools
Elementary Schools Johnson Elementary School
Middle Schools Hubble Middle School
High Schools Wheaton Warrenville South H S
School District 200, 200, 200
Others
HOA Fee Include Other
Ownership Fee Simple w/ HO Assn.
Special Listing Condition List Broker Must Accompany
Read Less Info
Want to know what your home might be worth? Contact us for a FREE valuation!

Our team is ready to help you sell your home for the highest possible price ASAP
© 2024 Listings courtesy of MRED as distributed by MLS GRID. All Rights Reserved.
Bought with Jose Terrazas • Century 21 Circle - Aurora
GET MORE INFORMATION

Designated Managing Broker | Owner | 471.018027 471018027
+1(708) 226-4848 | joanna@boutiquehomerealty.com




