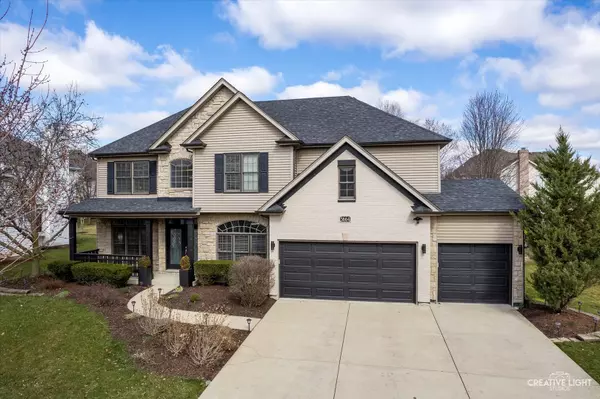For more information regarding the value of a property, please contact us for a free consultation.
Key Details
Sold Price $768,000
Property Type Single Family Home
Sub Type Detached Single
Listing Status Sold
Purchase Type For Sale
Square Footage 3,000 sqft
Price per Sqft $256
Subdivision South Pointe
MLS Listing ID 11990421
Sold Date 05/08/24
Style Traditional
Bedrooms 5
Full Baths 5
HOA Fees $22/ann
Year Built 2003
Annual Tax Amount $11,643
Tax Year 2022
Lot Size 10,454 Sqft
Lot Dimensions 84X127X84X126
Property Description
OFFER DEADLINE SUN 7PM. This amazing Sun Drenched South Pointe Beauty will not disappoint! Between this homes Smart Technology, option for In-Law Arrangement, extra deep 3rd car stall and so many "New Items" taken care of all you need to do is move in and enjoy your summer relaxing at the South Pointe Pool. Bond is included with the sale of this home - $2,990 value! In 2023 this homes exterior received the royal treatment with brick staining, new tear off roof with transferrable warranty, new gutters, new downspouts, all new sprinkler heads and new exterior solar lighting. Kitchen received an upgrade in 2020 with HUGE island, quartzite countertops, marble backsplash, dimmable recessed lights, Samsung Smart Refrigerator, Samsung Smart Dual Convection with Microwave Combination Wall Oven, Samsung Smart Gas Cooktop with Rising Vent that VENTS OUTSIDE! Looking for first floor in-law arrangement, this home will fit that need with the optional den/bedroom being adjacent to the main floor full bathroom. The stunning floor to ceiling stone fireplace graces the two story family room that leaves no shortage for entertaining. No need to ever worry about missing that load of laundry while catching up on your shows or enjoying your outdoor space; the Samsung Smart Washer and Samsung Smart Dryer will alert you when load is complete. No shortage on bathroom space with 5 full bathrooms that each have been updated with new quartz counters, faucets, sinks w/plumbing and toilets. 4 Generously sized upstairs bedrooms, including an En Suite and Jack & Jill Suites with ceiling fans and smart wi-fi switches. Luxurious Master Suite showcases a Walk-In Closet, Dual Vanity, Spa Bath, Separate Shower & Linen Closet. The beauty does not end upstairs, the finished basement features a movie/recreation room with halo mood lighting, office space, private bedroom, full bathroom and plenty of hidden storage. Previous owner - A/C 2016, Furnace 2017. Be sure to view Feature Sheets under Additional Information. Home is monitored inside and outside. Highly Ranked D202 Plainfield schools (including Plainfield North HS).
Location
State IL
County Will
Community Clubhouse, Park, Pool, Sidewalks, Street Lights, Street Paved
Rooms
Basement Full
Interior
Interior Features Vaulted/Cathedral Ceilings, Hardwood Floors, First Floor Bedroom, In-Law Arrangement, First Floor Laundry, First Floor Full Bath, Walk-In Closet(s), Open Floorplan, Granite Counters, Separate Dining Room
Heating Natural Gas, Forced Air
Cooling Central Air
Fireplaces Number 1
Fireplaces Type Gas Log, Gas Starter
Fireplace Y
Appliance Double Oven, Microwave, Dishwasher, High End Refrigerator, Washer, Dryer, Disposal, Stainless Steel Appliance(s), Cooktop, Gas Cooktop
Laundry Gas Dryer Hookup, Sink
Exterior
Exterior Feature Brick Paver Patio, Storms/Screens
Garage Attached
Garage Spaces 3.0
Waterfront false
View Y/N true
Roof Type Asphalt
Building
Lot Description Fenced Yard
Story 2 Stories
Foundation Concrete Perimeter
Sewer Public Sewer
Water Public
New Construction false
Schools
Elementary Schools Freedom Elementary School
Middle Schools Heritage Grove Middle School
High Schools Plainfield North High School
School District 202, 202, 202
Others
HOA Fee Include Insurance
Ownership Fee Simple w/ HO Assn.
Special Listing Condition Corporate Relo
Read Less Info
Want to know what your home might be worth? Contact us for a FREE valuation!

Our team is ready to help you sell your home for the highest possible price ASAP
© 2024 Listings courtesy of MRED as distributed by MLS GRID. All Rights Reserved.
Bought with Katherine Karvelas • @properties Christie's International Real Estate
GET MORE INFORMATION

Designated Managing Broker | Owner | 471.018027 471018027
+1(708) 226-4848 | joanna@boutiquehomerealty.com




