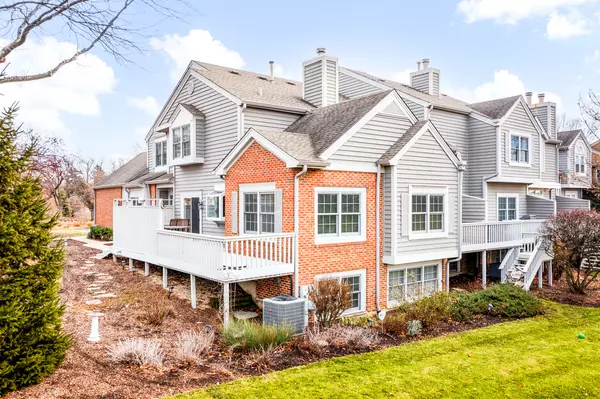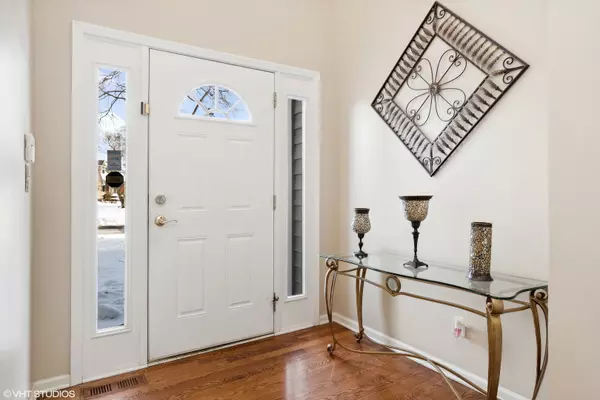For more information regarding the value of a property, please contact us for a free consultation.
Key Details
Sold Price $550,000
Property Type Townhouse
Sub Type Townhouse-2 Story
Listing Status Sold
Purchase Type For Sale
Square Footage 2,585 sqft
Price per Sqft $212
Subdivision White Eagle
MLS Listing ID 12016998
Sold Date 05/15/24
Bedrooms 3
Full Baths 3
Half Baths 1
HOA Fees $590/mo
Year Built 1994
Annual Tax Amount $12,001
Tax Year 2022
Lot Dimensions COMMON
Property Description
Indulge in luxury living with this exceptional Townhome nestled in the Golf Villas of White Eagle. This sought-after model offers the largest layout with the most breathtaking views of the sprawling golf course designed by Arnold Palmer. Enjoy 3500+ SF of carefully crafted living space in this 3 BR - 3.5 BTH - 2-Car Garage Townhome, ideal for downsizers or those looking for spacious living without the single-family home price tag and maintenance hassles! The generously sized Kitchen featuring an inviting eat-in area for a table - is a chef's dream. With its granite countertops, custom cabinetry, and pantry, it's perfect for preparing a hearty dinner or gathering for a cozy meal. Proceed into the formal dining space, seamlessly connected to the two-story Living Room boasting a comforting fireplace, expansive floor-to-ceiling windows that flood the room with natural light, and captivating panoramic views. The first-floor Primary Bedroom Suite stands out with its recently remodeled Bathroom and a spacious Walk-In Closet. Upstairs, the second level features an airy Loft and two generously sized bedrooms, each boasting its private Ensuite Bathroom. Furthermore, the Home Office provides an ideal setting for remote work or can be easily converted into an additional Bedroom on the main level of the residence. The finished English Basement enhances the living area for entertainment, providing an extensive Recreational Space, a Family Room, a potential Workout Area, and a spacious Workroom/Storage section. Outdoor living is enhanced with two Decks, seamlessly blending captivating views of the peaceful surroundings - perfect for outdoor gatherings and relaxation. Enjoy 24/7 security and the White Eagle Owners Club, which includes a private zero-depth pool, pickleball, tennis court, volleyball, and clubhouse. Alternatively, residents can opt to join the private White Eagle Country Club, which boasts a 27-hole golf course, a clubhouse with dining facilities, paddleball and pickleball courts, and an additional swimming pool. With District 204 schools, proximity to amenities, and easy access to highways, this home embodies the epitome of refined living in the White Eagle Golf Course Community. Elevate your lifestyle and make this exceptional residence yours. Arrange a showing to experience firsthand the epitome of sophisticated living. Your dream home awaits-contact us now to experience it firsthand!
Location
State IL
County Dupage
Rooms
Basement Full, English
Interior
Interior Features Vaulted/Cathedral Ceilings, Skylight(s), First Floor Bedroom, First Floor Full Bath, Walk-In Closet(s), Open Floorplan, Some Wood Floors, Granite Counters, Some Storm Doors, Pantry, Workshop Area (Interior)
Heating Natural Gas
Cooling Central Air
Fireplaces Number 1
Fireplace Y
Appliance Double Oven, Microwave, Dishwasher, Refrigerator, Disposal
Exterior
Exterior Feature Balcony, Deck, End Unit
Garage Attached
Garage Spaces 2.0
Community Features Park, Pool, Tennis Court(s)
Waterfront false
View Y/N true
Building
Lot Description Corner Lot, Cul-De-Sac, Golf Course Lot, Landscaped
Sewer Public Sewer
Water Public
New Construction false
Schools
Elementary Schools White Eagle Elementary School
Middle Schools Still Middle School
High Schools Waubonsie Valley High School
School District 204, 204, 204
Others
Pets Allowed Cats OK, Dogs OK, Number Limit
HOA Fee Include Water,Insurance,Security,Clubhouse,Exterior Maintenance,Lawn Care
Ownership Condo
Special Listing Condition None
Read Less Info
Want to know what your home might be worth? Contact us for a FREE valuation!

Our team is ready to help you sell your home for the highest possible price ASAP
© 2024 Listings courtesy of MRED as distributed by MLS GRID. All Rights Reserved.
Bought with Ronald Coluzzi • RE/MAX of Naperville
GET MORE INFORMATION

Designated Managing Broker | Owner | 471.018027 471018027
+1(708) 226-4848 | joanna@boutiquehomerealty.com




