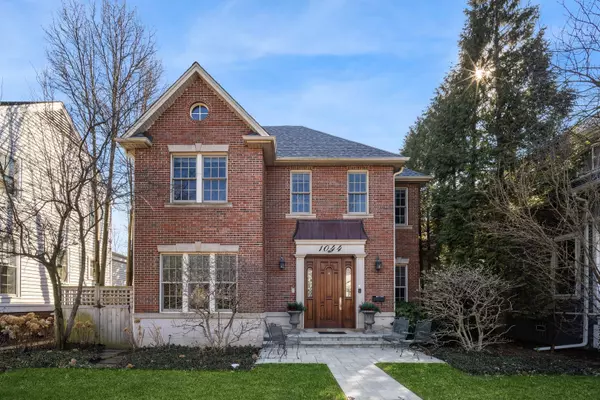For more information regarding the value of a property, please contact us for a free consultation.
Key Details
Sold Price $1,780,000
Property Type Single Family Home
Sub Type Detached Single
Listing Status Sold
Purchase Type For Sale
MLS Listing ID 11980508
Sold Date 05/16/24
Style Traditional
Bedrooms 5
Full Baths 4
Half Baths 1
Year Built 2004
Annual Tax Amount $30,282
Tax Year 2022
Lot Size 8,851 Sqft
Lot Dimensions 50X177
Property Description
You will feel the home's high quality of its construction, built in 2004. The hardwood floors don't creak, the deep baseboards, ceiling trim, door and window trims add luxury to every room including the basement. This solid brick home with soaring ceilings, and an open floor plan is truly family friendly. Gourmet kitchen with new appliances; warming oven, 2 Fisher Paykel dishwasher drawers, Sub-Zero fridge, and Wolf range/oven. Breakfast bar, (often used by the children as a homework station), and full casual eating area. Family room has gas lit fireplace, stunning mantle and trim, plenty of light from all the windows open to the back yard. Landscaping is top notch and on automatic lighting dusk to midnight. Back entry has bluestone steps and large Unilock paver patio. Second floor: Huge Main Bedroom with fireplace, luxury bath, 2 separate sinks, deep tub, shower stall and commode closet. Three other family bedrooms and 2 more baths. Basement is amazing with a workout room, theater area, fireplace, wet bar, wine room. full bath, and 5th bedroom. This level is carpeted and amazing with deep brick window wells. The location is truly spectacular within blocks of the elementary, middle and Jr. High schools. Park district offices are just the other side of Hibbard where one can register for wonderful fun.
Location
State IL
County Cook
Rooms
Basement Full
Interior
Interior Features Vaulted/Cathedral Ceilings, Skylight(s), In-Law Arrangement, Second Floor Laundry, Walk-In Closet(s), Open Floorplan, Some Carpeting, Special Millwork, Some Wood Floors, Separate Dining Room, Some Wall-To-Wall Cp
Heating Natural Gas, Forced Air, Sep Heating Systems - 2+, Zoned
Cooling Central Air, Zoned
Fireplaces Number 3
Fireplaces Type Gas Starter
Fireplace Y
Appliance Double Oven, Range, Microwave, Dishwasher, Refrigerator, Freezer, Washer, Dryer, Disposal, Stainless Steel Appliance(s), Wine Refrigerator, Cooktop, Built-In Oven, Range Hood, Gas Cooktop
Laundry Laundry Closet
Exterior
Exterior Feature Patio, Brick Paver Patio, Storms/Screens
Garage Detached
Garage Spaces 2.0
Waterfront false
View Y/N true
Roof Type Asphalt
Building
Lot Description Fenced Yard, Landscaped, Outdoor Lighting, Sidewalks, Wood Fence
Story 2 Stories
Foundation Concrete Perimeter
Water Lake Michigan
New Construction false
Schools
Elementary Schools Crow Island Elementary School
Middle Schools Carleton W Washburne School
High Schools New Trier Twp H.S. Northfield/Wi
School District 36, 36, 203
Others
HOA Fee Include None
Ownership Fee Simple
Special Listing Condition None
Read Less Info
Want to know what your home might be worth? Contact us for a FREE valuation!

Our team is ready to help you sell your home for the highest possible price ASAP
© 2024 Listings courtesy of MRED as distributed by MLS GRID. All Rights Reserved.
Bought with Mary Grant • @properties Christie's International Real Estate
GET MORE INFORMATION

Designated Managing Broker | Owner | 471.018027 471018027
+1(708) 226-4848 | joanna@boutiquehomerealty.com




