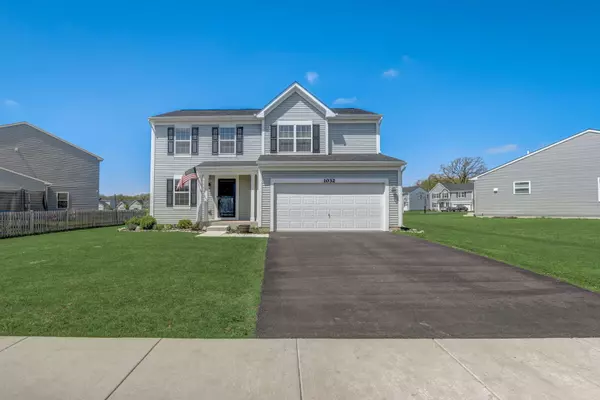For more information regarding the value of a property, please contact us for a free consultation.
Key Details
Sold Price $355,000
Property Type Single Family Home
Sub Type Detached Single
Listing Status Sold
Purchase Type For Sale
Square Footage 2,000 sqft
Price per Sqft $177
Subdivision Lakewood Springs
MLS Listing ID 12041764
Sold Date 06/06/24
Bedrooms 4
Full Baths 2
Half Baths 1
HOA Fees $40/mo
Year Built 2021
Annual Tax Amount $7,051
Tax Year 2022
Lot Size 9,016 Sqft
Lot Dimensions 74X125X70X125
Property Description
Don't wait for new construction-this beautiful home was just built in 2021 and is ready for you to move right in! Located in the highly desired Lakewood Springs Club community, this home offers everything you've been looking for. Step inside and be impressed by the at-home office with stylish barn doors, perfect for the at-home professional. The open floor plan features a modern eat-in kitchen boasting plenty of countertop and cabinet space, stainless steel appliances, a large island, pantry, and a breakfast bar comfortably seating 3. The family room receives lots of natural light, creating a bright and inviting atmosphere. Upstairs, discover four spacious bedrooms, including a primary suite with an ensuite bathroom and a large walk-in closet for ample storage. The second-floor laundry room adds convenience with great cabinet space. The full basement is awaiting your finishing touches, with a roughed-in bathroom and fully insulated walls ready for customization. Outside, the sprawling backyard is the perfect spot to unwind and includes a wonderful garden area ready for growing vegetables. Enjoy smart home technology, including a Ring doorbell and Ring security system, for added peace of mind. Lakewood Springs is a clubhouse community offering a pool, tennis courts, and lots of kids' activities, making it an ideal place to call home. Don't miss out on this opportunity-schedule your showing today! 15 year transferable structurcal builders warranty included!
Location
State IL
County Kendall
Community Clubhouse, Park, Pool, Tennis Court(S), Sidewalks, Street Lights, Street Paved
Rooms
Basement Full
Interior
Interior Features Second Floor Laundry
Heating Natural Gas
Cooling Central Air
Fireplace N
Appliance Range, Microwave, Dishwasher, Refrigerator, Washer, Dryer, Disposal, Stainless Steel Appliance(s), Range Hood, Water Purifier Owned, Water Softener Owned
Exterior
Garage Attached
Garage Spaces 2.0
Waterfront false
View Y/N true
Building
Story 2 Stories
Sewer Public Sewer
Water Public
New Construction false
Schools
Elementary Schools P H Miller Elementary School
Middle Schools Plano Middle School
High Schools Plano High School
School District 88, 88, 88
Others
HOA Fee Include Clubhouse
Ownership Fee Simple w/ HO Assn.
Special Listing Condition None
Read Less Info
Want to know what your home might be worth? Contact us for a FREE valuation!

Our team is ready to help you sell your home for the highest possible price ASAP
© 2024 Listings courtesy of MRED as distributed by MLS GRID. All Rights Reserved.
Bought with Adam Stary • eXp Realty, LLC
GET MORE INFORMATION

Designated Managing Broker | Owner | 471.018027 471018027
+1(708) 226-4848 | joanna@boutiquehomerealty.com




