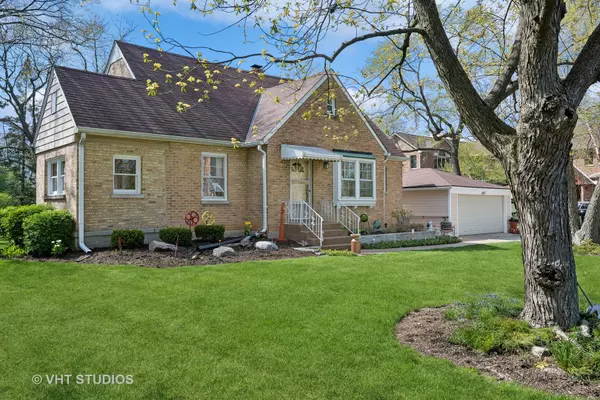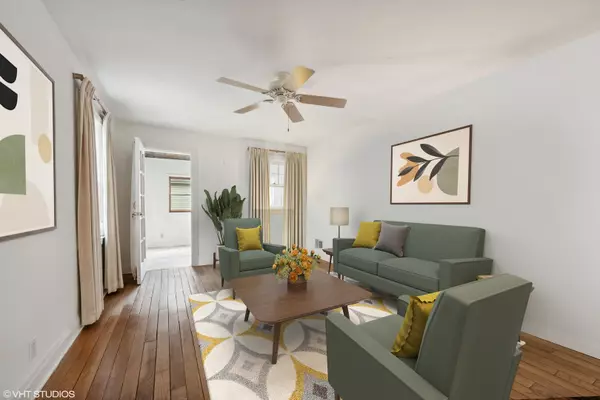For more information regarding the value of a property, please contact us for a free consultation.
Key Details
Sold Price $385,000
Property Type Single Family Home
Sub Type Detached Single
Listing Status Sold
Purchase Type For Sale
MLS Listing ID 12016513
Sold Date 06/11/24
Style Cape Cod
Bedrooms 3
Full Baths 2
Year Built 1948
Annual Tax Amount $3,629
Tax Year 2022
Lot Size 0.630 Acres
Lot Dimensions 133 X 207 X 67 X 99 X 184
Property Description
Charming Cape Cod style 3 Bedroom/2 Bath/ 2 Kitchen home is situated on a peaceful cul-de-sac, & nestled on an impressive 3/4 acre lot. This residence is a true gem, offering unique versatility. The 1st floor consists of 2 Bedrooms, a separate Dining Rm, a mid century modern Kitchen, Living Rm & adjacent enclosed Sunroom, ideal for a home office or den. The 2nd floor unfolds a flexible space that can serve as an awesome Primary Suite, or an In-law Suite. It features a Bedroom, an expansive Family Rm overlooking a beautiful perennial garden, a walk-in closet, Kitchen & full Bathroom. The lower level provides exterior access and ample storage space. Mechanicals include a new furnace '22, also an auxiliary furnace, a sump pump w/ a back up, a new hot water heater '23, updated electrical panel in bsmt, a garage door back-up. Delightful original elements included arched doorways and antique hardwood floors throughout. A 2-car Garage and workshop awaits the hobbyist /craftsman, and the exterior is recently painted '23. Close proximity to shopping, dining, parks, forest preserves, school and train/Metra. You are Home Sweet Home!
Location
State IL
County Cook
Rooms
Basement Full, Walkout
Interior
Interior Features Hardwood Floors, In-Law Arrangement, First Floor Full Bath, Walk-In Closet(s), Separate Dining Room
Heating Natural Gas, Forced Air
Cooling Central Air
Fireplace N
Appliance Range, Microwave, Refrigerator, Washer, Dryer
Laundry Gas Dryer Hookup
Exterior
Exterior Feature Dog Run
Garage Attached
Garage Spaces 2.5
Waterfront false
View Y/N true
Roof Type Asphalt
Parking Type Driveway
Building
Lot Description Cul-De-Sac, Mature Trees
Story 2 Stories
Sewer Public Sewer
Water Lake Michigan
New Construction false
Schools
Elementary Schools Eugene Field Elementary School
Middle Schools Jack London Middle School
High Schools Wheeling High School
School District 21, 21, 214
Others
HOA Fee Include None
Ownership Fee Simple
Special Listing Condition None
Read Less Info
Want to know what your home might be worth? Contact us for a FREE valuation!

Our team is ready to help you sell your home for the highest possible price ASAP
© 2024 Listings courtesy of MRED as distributed by MLS GRID. All Rights Reserved.
Bought with Kim Alden • Compass
GET MORE INFORMATION

Designated Managing Broker | Owner | 471.018027 471018027
+1(708) 226-4848 | joanna@boutiquehomerealty.com




