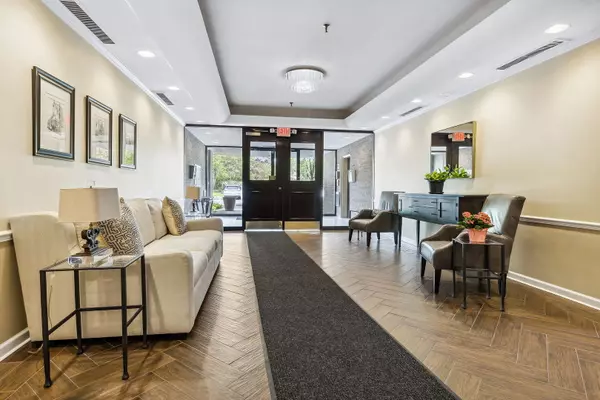For more information regarding the value of a property, please contact us for a free consultation.
Key Details
Sold Price $625,000
Property Type Condo
Sub Type Condo
Listing Status Sold
Purchase Type For Sale
Square Footage 2,080 sqft
Price per Sqft $300
Subdivision Graue Mill
MLS Listing ID 12053996
Sold Date 06/12/24
Bedrooms 3
Full Baths 3
HOA Fees $981/mo
Year Built 1980
Annual Tax Amount $6,653
Tax Year 2022
Lot Dimensions COMMON
Property Description
Located in lovely Graue Mill is this spacious and bright 3 bedroom, 3 bathroom condo in the highly desired 1140 Old Mill building. This beautiful home has an open floor plan thoughtfully designed for best use and function. No more stairs to deal with! The kitchen is tastefully updated and features stainless steel appliances, quartz surfaces, and new cabinetry. It is complemented by an inviting eat-in space and access to a charming screened porch which flows seamlessly into the main living area. Every aspect of the main living space has been meticulously crafted for flexibility and brightness. Walls have been redesigned to create an airy ambiance, enhanced by wood LPV floors, crown molding, and new Pella windows bathing the home in natural light.There are three generously sized bedrooms which all have picturesque views. Two of the bedrooms are en-suite.The three full bathrooms have been nicely updated and remodeled.The Efficient laundry area adds to the convenience of daily living. No stairs to deal with! Embrace the resort-like lifestyle that Graue Mill offers with its many amenities such as a 24/7 gate house, walking paths, clubhouse with a kitchen to host larger parties, tennis/pickle courts, and beautiful outdoor pool. Xfinity Cable and Internet included. Indoor heated parking for two cars, spots 3 and 4, are right near the door! Two large storage areas. Snow Removal is included and beautiful landscaping is throughout.
Location
State IL
County Dupage
Rooms
Basement None
Interior
Interior Features Elevator, Laundry Hook-Up in Unit, Storage
Heating Electric
Cooling Central Air
Fireplace Y
Appliance Range, Microwave, Dishwasher, Washer, Dryer, Disposal
Exterior
Exterior Feature Porch Screened, End Unit
Garage Attached
Garage Spaces 2.0
Community Features Bike Room/Bike Trails, Elevator(s), Storage, On Site Manager/Engineer, Party Room, Sundeck, Pool, Security Door Lock(s), Tennis Court(s)
Waterfront false
View Y/N true
Building
Sewer Public Sewer
Water Lake Michigan
New Construction false
Schools
Elementary Schools Monroe Elementary School
Middle Schools Clarendon Hills Middle School
High Schools Hinsdale Central High School
School District 181, 181, 86
Others
Pets Allowed Cats OK, Dogs OK, Number Limit, Size Limit
HOA Fee Include Water,Parking,Insurance,TV/Cable,Clubhouse,Pool,Exterior Maintenance,Lawn Care,Scavenger,Snow Removal,Internet
Ownership Condo
Special Listing Condition None
Read Less Info
Want to know what your home might be worth? Contact us for a FREE valuation!

Our team is ready to help you sell your home for the highest possible price ASAP
© 2024 Listings courtesy of MRED as distributed by MLS GRID. All Rights Reserved.
Bought with Yvonne Despinich • @properties Christie's International Real Estate
GET MORE INFORMATION

Designated Managing Broker | Owner | 471.018027 471018027
+1(708) 226-4848 | joanna@boutiquehomerealty.com




