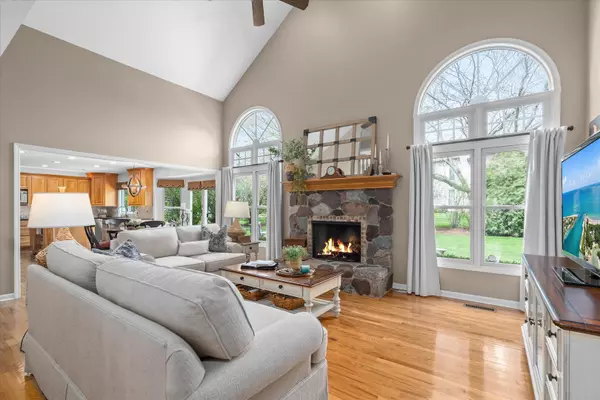For more information regarding the value of a property, please contact us for a free consultation.
Key Details
Sold Price $520,000
Property Type Single Family Home
Sub Type Detached Single
Listing Status Sold
Purchase Type For Sale
Square Footage 2,358 sqft
Price per Sqft $220
Subdivision Prestbury
MLS Listing ID 12015227
Sold Date 06/17/24
Bedrooms 4
Full Baths 3
Half Baths 1
HOA Fees $142/mo
Year Built 1995
Annual Tax Amount $7,201
Tax Year 2022
Lot Dimensions 10019
Property Description
Nestled on a quiet cul de sac in the lovely Prestbury community, this beautiful, impeccably cared for 1 1/2 story home awaits! Superbly crafted and custom built by Thill Builders, this sweet abode boasts a fantastic layout with quality features throughout. As you enter, enjoy the inviting ambiance with hardwood floors that flow throughout the main level. There is a large, sunlit den/sitting room with pretty windows and a spacious separate dining room in the front of the home. The stunning family room with cozy fireplace and soaring ceiling is completely open to the kitchen. The kitchen has beautiful birch cabinetry, tile backsplash, quartz countertops, walk-in pantry and large eating area. Main level master bedroom suite with architectural interest, custom closet and pretty view of backyard. Master bathroom with dual sinks, whirlpool tub and separate shower. Main level powder room and laundry room. Upstairs find bedrooms 2 and 3 with a large full bathroom providing ample space and privacy for family and guests. The finished basement beckons with a rec room, 2nd family room, 4th bedroom and full bathroom with another washer and dryer! Also a sauna that stays and finished playroom! Step outside from your kitchen to the pretty patio overlooking a lush, private yard with a sprinkler system - the perfect setting for outdoor enjoyment and tranquility. Enjoy an array of neighborhood amenities to fit your active lifestyle - swimming pool, tennis/pickleball courts, clubhouse, and lake rights. Bliss creek public golf course and Open Range restaurant right in the community. Conveniently located near biking trails, shopping, interstate 88 and train station. Don't miss the virtual tour with more info on the Prestbury Community. Welcome to your new home and lifestyle at 17 Ashwood Court in Prestbury!
Location
State IL
County Kane
Community Clubhouse, Park, Pool, Tennis Court(S), Lake, Water Rights
Rooms
Basement Full
Interior
Interior Features Hardwood Floors, First Floor Bedroom, First Floor Laundry
Heating Natural Gas, Forced Air
Cooling Central Air
Fireplaces Number 1
Fireplaces Type Gas Log, Gas Starter
Fireplace Y
Appliance Range, Microwave, Dishwasher, Refrigerator, Washer, Dryer, Disposal, Cooktop
Laundry Multiple Locations
Exterior
Garage Attached
Garage Spaces 2.0
Waterfront false
View Y/N true
Building
Lot Description Cul-De-Sac, Landscaped, Mature Trees
Story 1.5 Story
Sewer Public Sewer
Water Public
New Construction false
Schools
Elementary Schools Fearn Elementary School
Middle Schools Herget Middle School
High Schools West Aurora High School
School District 129, 129, 129
Others
HOA Fee Include Clubhouse,Pool,Scavenger,Lake Rights
Ownership Fee Simple w/ HO Assn.
Special Listing Condition None
Read Less Info
Want to know what your home might be worth? Contact us for a FREE valuation!

Our team is ready to help you sell your home for the highest possible price ASAP
© 2024 Listings courtesy of MRED as distributed by MLS GRID. All Rights Reserved.
Bought with Mia Quaid • First In Realty, Inc.
GET MORE INFORMATION

Designated Managing Broker | Owner | 471.018027 471018027
+1(708) 226-4848 | joanna@boutiquehomerealty.com




