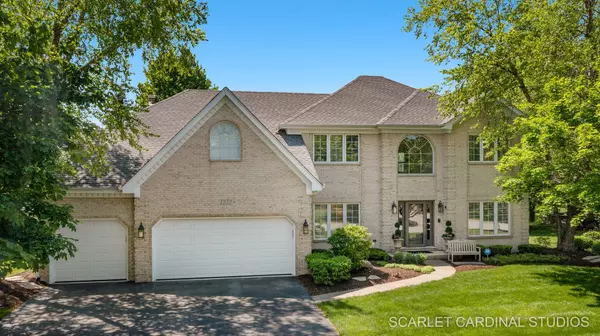For more information regarding the value of a property, please contact us for a free consultation.
Key Details
Sold Price $919,000
Property Type Single Family Home
Sub Type Detached Single
Listing Status Sold
Purchase Type For Sale
Square Footage 3,374 sqft
Price per Sqft $272
Subdivision River Run
MLS Listing ID 12053856
Sold Date 06/21/24
Style Traditional
Bedrooms 4
Full Baths 5
HOA Fees $25/ann
Year Built 1996
Annual Tax Amount $15,567
Tax Year 2023
Lot Size 0.380 Acres
Lot Dimensions 100X164X88X159
Property Description
"Welcome Home to River Run! This is the ultimate package: the perfect home, the ideal lot, and a prime location you've been dreaming of! Nestled deep on Milford Court, 1212 offers a serene setting on a sprawling, private lot that backs onto River Run park and clubhouse. Step out into your backyard oasis with direct access to playground , pool, tennis courts and club amenities. Inside, discover a light filled interior with abundant windows and skylights, hardwood flooring, White Millwork a well- designed floor plan highlighted by a 2-story foyer, and an updated kitchen featuring an abundance of White kitchen cabinetry, newer sleek stainless steel appliances and solid surface counters. Transition effortlessly from indoor to outdoor living with access to the maintenance-free deck and pristine yard. Relax in the inviting family room adorned with a vaulted ceiling and a floor-to-ceiling brick fireplace. Additional amenities include a formal Dining room, flexible Living room space, a main floor den with library shelves, and a convenient full bath for potential related living. Stay organized with a spacious mudroom complete with custom built-in cubbies and lockers, and a separate laundry room. Upstairs, retreat to the luxurious Owner's Suite featuring a spa-like bath with beautiful tilework, a generous shower, soaking tub, and dual closets outfitted with a California closet system for ultimate organization. The upper level also offers spacious secondary bedrooms , updated guest bath and en-suite with generously sized closets with organizers. The finished basement boasts nice additional living space, a full bath, office/exercise room, Huge Playroom, Recreational space and a great storage room complete with Gladiator shelving units. Milford Ct includes a total appox. sq footage of 6874, big 3 car garage with heater, New Roof/Skylights/Gutter Guards approx. (2020), Exterior staining (2023), Garage door with Smart openers (2022), Landscape refresh (2020), Furnace approx. ( 2016), AC approx. (2019). Get ready to host some fun gatherings with the indoor and outdoor entertaining areas, 4/5 bedrooms, 5 full baths, and served by the award-winning Naperville School District #204, including Neuqua Valley High School, this home is the epitome of luxury living. Plus, it's conveniently located just minutes from Knoch Knolls Park and The Dupage River Trail, Downtown Naperville, and offers easy access to I355/I55. River Run Club Equity Membership included!"
Location
State IL
County Will
Community Clubhouse, Park, Pool, Tennis Court(S), Street Lights
Rooms
Basement Full
Interior
Interior Features Vaulted/Cathedral Ceilings, Skylight(s), Bar-Wet, Hardwood Floors, First Floor Laundry, First Floor Full Bath
Heating Natural Gas, Forced Air
Cooling Central Air
Fireplaces Number 1
Fireplaces Type Wood Burning, Gas Log, Gas Starter
Fireplace Y
Appliance Double Oven, Microwave, Dishwasher, Refrigerator, Washer, Dryer, Disposal, Stainless Steel Appliance(s), Cooktop
Exterior
Exterior Feature Deck
Garage Attached
Garage Spaces 3.0
Waterfront false
View Y/N true
Roof Type Asphalt
Building
Lot Description Cul-De-Sac, Fenced Yard, Landscaped, Park Adjacent
Story 2 Stories
Foundation Concrete Perimeter
Sewer Public Sewer
Water Lake Michigan
New Construction false
Schools
Elementary Schools Graham Elementary School
Middle Schools Crone Middle School
High Schools Neuqua Valley High School
School District 204, 204, 204
Others
HOA Fee Include Other
Ownership Fee Simple w/ HO Assn.
Special Listing Condition None
Read Less Info
Want to know what your home might be worth? Contact us for a FREE valuation!

Our team is ready to help you sell your home for the highest possible price ASAP
© 2024 Listings courtesy of MRED as distributed by MLS GRID. All Rights Reserved.
Bought with Carrie Foley • john greene, Realtor
GET MORE INFORMATION

Designated Managing Broker | Owner | 471.018027 471018027
+1(708) 226-4848 | joanna@boutiquehomerealty.com




