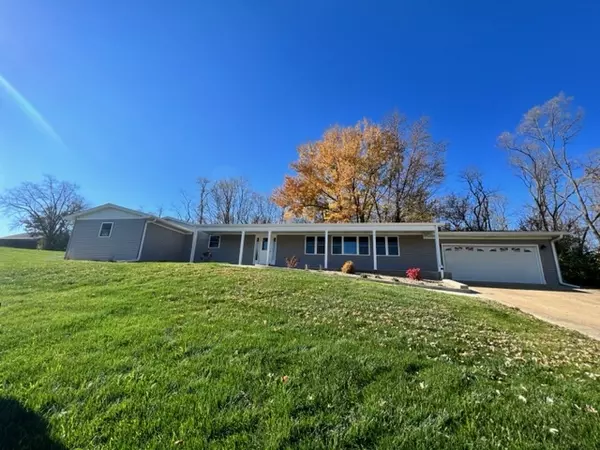For more information regarding the value of a property, please contact us for a free consultation.
Key Details
Sold Price $285,000
Property Type Single Family Home
Sub Type Detached Single
Listing Status Sold
Purchase Type For Sale
Square Footage 2,216 sqft
Price per Sqft $128
Subdivision Hilltop
MLS Listing ID 11915067
Sold Date 06/24/24
Style Ranch
Bedrooms 4
Full Baths 2
Half Baths 1
Year Built 1971
Annual Tax Amount $3,236
Tax Year 2022
Lot Dimensions 17.38X68.31X40.3X129.31X130X169.53X169.52X80.01X161.97
Property Description
Ready to book the moving company? Take a look at the newest, fully remodeled, modern ranch listing in charming Texas Township on a hill, and very close to the beautiful Clinton Country Club. Interior walls have been removed for the new configuration featuring a large eat at island as the center piece between the attractive kitchen and the spacious dining and living room areas. The finished look is accented with brand new MAYTAG appliances. Lots of room still available for a dining, study or play area in this large space with lots of windows. The primary bedroom has a spacious walk in closet and primary bath with a step in shower. The second bathroom remodel has all new features with a tub/shower. The interior and exterior features are brand new, including LVP flooring, the laundry room includes powerful MAYTAG washer and electric dryer, a vanity sink, toilet, and is plumbed for a water softener. Take note of more 2023 NEW items that really make this home "move-in" ready and maintenance free for a long time: windows, guttering, roof/shingles, vinyl siding, exterior doors, interior doors, covered crawl space floor, the crawl space walls and window sills have been spray foamed, and the attic has additional insulation. The entire yard has been seeded and landscaped. The property is extra large with mature trees and a great backyard area with a deck attached to the home. The chimney at the deck area has been updated with drivet. This is a quality hilltop remodel with a perfect covered front porch view.
Location
State IL
County Dewitt
Community Street Paved
Rooms
Basement None
Interior
Heating Forced Air
Cooling Central Air
Fireplace N
Appliance Range, Microwave, Dishwasher, Refrigerator, Disposal, Stainless Steel Appliance(s)
Laundry Electric Dryer Hookup, Sink
Exterior
Exterior Feature Deck
Garage Attached
Garage Spaces 2.0
Waterfront false
View Y/N true
Roof Type Asphalt
Parking Type Driveway
Building
Lot Description Irregular Lot, Mature Trees
Story 1 Story
Foundation Block
Sewer Septic-Private
Water Community Well
New Construction false
Schools
Elementary Schools Clinton Elementary School
Middle Schools Clinton Junior High School
High Schools Clinton High School
School District 15, 15, 15
Others
HOA Fee Include None
Ownership Fee Simple
Special Listing Condition None
Read Less Info
Want to know what your home might be worth? Contact us for a FREE valuation!

Our team is ready to help you sell your home for the highest possible price ASAP
© 2024 Listings courtesy of MRED as distributed by MLS GRID. All Rights Reserved.
Bought with Nan Crang • RE/MAX Choice Clinton
GET MORE INFORMATION

Designated Managing Broker | Owner | 471.018027 471018027
+1(708) 226-4848 | joanna@boutiquehomerealty.com




