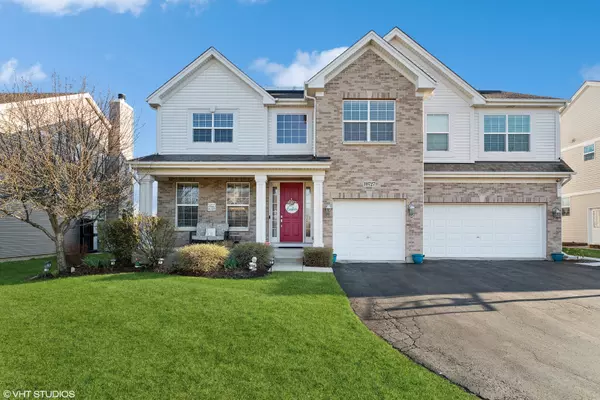For more information regarding the value of a property, please contact us for a free consultation.
Key Details
Sold Price $625,000
Property Type Single Family Home
Sub Type Detached Single
Listing Status Sold
Purchase Type For Sale
Square Footage 3,300 sqft
Price per Sqft $189
Subdivision Northbridge
MLS Listing ID 12028562
Sold Date 06/24/24
Style Traditional
Bedrooms 5
Full Baths 3
Half Baths 1
HOA Fees $42/mo
Year Built 2006
Annual Tax Amount $9,507
Tax Year 2022
Lot Size 9,975 Sqft
Lot Dimensions 70X143
Property Description
Experience luxury living at its finest with this exquisite 5-bedroom, 3.5-bathroom with a 3 car garage, home nestled in the heart of Huntley. Boasting over 5500 sq ft of living space, including a recently painted finished basement, this property offers an array of amenities tailored for the discerning buyer. Entertain guests effortlessly with a wet bar in the basement and ample storage throughout the home. Unwind in the 38 x 16 mineral water pool complete with a lap lane, built in benched seat open hot tub, and tanning ledge with umbrella sleeve, all wired for outdoor surround sound speakers. Safety is paramount with an auto cover strong enough to hold a helicopter, and you can control lights, temperature, and water via an app-controlled system. The south-facing yard, perfect for all-day sun, features a natural gas line for the outdoor BBQ, ideal for al fresco dining. Inside, discover a renovated kitchen with KitchenAide Chef Pro Series appliances, granite countertops, and under/over cabinet lighting. The main floor guest room, formal living room, and dining room cater to hosting gatherings, while the master suite offers his and hers walk-in closets and a luxurious master bathroom with a jacuzzi tub for two. Additional features include, Second Floor Laundry room with sink and more storage, a dual-zone HVAC system, tankless water tank, CAT 6 wiring, and WiFi extenders on every floor, ideal for remote work. Outside, enjoy a shaded pavilion with electrical outlets and WiFi, professionally landscaped yard, and a shed for extra storage. Plus, the home comes equipped with a Ring doorbell, 2 NEST thermostats, and leased solar panels. Located near amenities such as parks, a baseball field, basketball court, and Consolidated School District 158 Reed school campus, this home seamlessly combines luxury and convenience. Don't miss the chance to turn this into your dream home! Home Warranty included. Selling as is.
Location
State IL
County Mchenry
Community Curbs, Sidewalks, Street Lights, Street Paved
Rooms
Basement Full
Interior
Interior Features Vaulted/Cathedral Ceilings, Bar-Wet, First Floor Bedroom, Second Floor Laundry
Heating Natural Gas, Forced Air, Sep Heating Systems - 2+, Indv Controls, Zoned
Cooling Central Air, Zoned
Fireplaces Number 1
Fireplaces Type Wood Burning, Gas Log, Gas Starter
Fireplace Y
Appliance Double Oven, Microwave, Dishwasher, Refrigerator, Washer, Dryer, Disposal
Laundry In Unit
Exterior
Exterior Feature Patio, Porch, Brick Paver Patio, In Ground Pool
Garage Attached
Garage Spaces 3.0
Pool in ground pool
Waterfront false
View Y/N true
Roof Type Asphalt
Building
Lot Description Fenced Yard, Landscaped
Story 2 Stories
Foundation Concrete Perimeter
Sewer Public Sewer
Water Public
New Construction false
Schools
Elementary Schools Martin Elementary School
Middle Schools Marlowe Middle School
High Schools Huntley High School
School District 158, 158, 158
Others
HOA Fee Include None
Ownership Fee Simple
Special Listing Condition Home Warranty
Read Less Info
Want to know what your home might be worth? Contact us for a FREE valuation!

Our team is ready to help you sell your home for the highest possible price ASAP
© 2024 Listings courtesy of MRED as distributed by MLS GRID. All Rights Reserved.
Bought with Exclusive Agency • NON MEMBER
GET MORE INFORMATION

Designated Managing Broker | Owner | 471.018027 471018027
+1(708) 226-4848 | joanna@boutiquehomerealty.com




