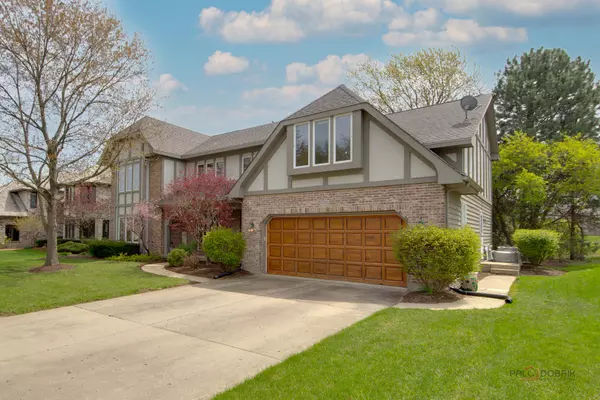For more information regarding the value of a property, please contact us for a free consultation.
Key Details
Sold Price $840,000
Property Type Single Family Home
Sub Type Detached Single
Listing Status Sold
Purchase Type For Sale
Square Footage 3,711 sqft
Price per Sqft $226
Subdivision Interlaken Valley
MLS Listing ID 12037413
Sold Date 07/01/24
Style Tudor
Bedrooms 5
Full Baths 4
Year Built 1989
Annual Tax Amount $15,254
Tax Year 2022
Lot Dimensions 128 X 82
Property Description
Welcome home to this stunning five-bedroom, four-bathroom residence in a prime location. Enjoy the convenience of a first-floor bedroom and a spacious 3800 square-foot living space, perfect for entertaining or relaxing with family. The finished basement boasts a stylish wet bar, an additional bedroom, and bathroom, offering ample space for guests or a growing family. Upstairs, discover four generously sized bedrooms, including a magnificent master suite featuring a completely remodeled bathroom for a touch of luxury and comfort. The home is impeccably maintained and combined with already updated features from the seller, is ready to move in. The kitchen granite and appliances, including dishwasher, double oven, stove top and hood, all updated. The garage was update with an epoxy floor, providing a pristine space for your vehicles and storage needs. A complete list of updates with dates is found in additional documents. This home is designed for modern living and is ideal for those seeking space, comfort, and functionality. Don't miss out on this rare opportunity - schedule your showing today!
Location
State IL
County Lake
Rooms
Basement Full
Interior
Interior Features Vaulted/Cathedral Ceilings, Skylight(s), Bar-Wet, Hardwood Floors, First Floor Bedroom, In-Law Arrangement, First Floor Laundry, First Floor Full Bath, Built-in Features, Walk-In Closet(s)
Heating Natural Gas, Forced Air
Cooling Central Air
Fireplaces Number 1
Fireplace Y
Appliance Double Oven, Dishwasher, Refrigerator, Bar Fridge, Washer, Dryer, Disposal, Stainless Steel Appliance(s), Wine Refrigerator, Cooktop, Built-In Oven, Range Hood, Water Softener Owned
Laundry Sink
Exterior
Garage Attached
Garage Spaces 2.5
Waterfront false
View Y/N true
Roof Type Asphalt
Building
Lot Description Landscaped, Mature Trees, Partial Fencing
Story 2 Stories
Sewer Public Sewer
Water Public
New Construction false
Schools
Elementary Schools Butterfield School
Middle Schools Highland Middle School
High Schools Libertyville High School
School District 70, 70, 128
Others
HOA Fee Include None
Ownership Fee Simple
Special Listing Condition None
Read Less Info
Want to know what your home might be worth? Contact us for a FREE valuation!

Our team is ready to help you sell your home for the highest possible price ASAP
© 2024 Listings courtesy of MRED as distributed by MLS GRID. All Rights Reserved.
Bought with Chad Cesarone • Homesmart Connect LLC
GET MORE INFORMATION

Designated Managing Broker | Owner | 471.018027 471018027
+1(708) 226-4848 | joanna@boutiquehomerealty.com




